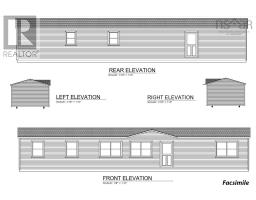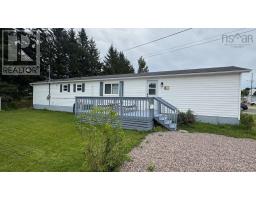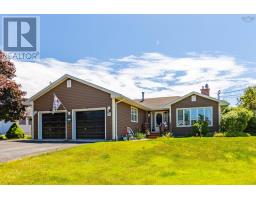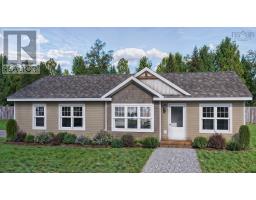348 PICTOU Road, Bible Hill, Nova Scotia, CA
Address: 348 PICTOU Road, Bible Hill, Nova Scotia
Summary Report Property
- MKT ID202519959
- Building TypeHouse
- Property TypeSingle Family
- StatusBuy
- Added3 days ago
- Bedrooms3
- Bathrooms3
- Area2000 sq. ft.
- DirectionNo Data
- Added On24 Aug 2025
Property Overview
This sweet bungalow is larger than it may appear, is set well back from the road and has beautiful green spaces, front and back. Lots of room for children to safely play or for you to garden. Offering 3 bedrooms and 2.5 baths there is plenty of room for the family on the main level alone. The galley kitchen has been refreshed as has all the flooring. The dining room has a built-in china cupboard to display your best pieces, and patio doors to the sunroom. Lots of windows in the sunroom and check out the door for clothesline access! The large living room focuses on a brick fireplace and there is plenty of room for that Christmas Tree. The laundry room has extensive storage and is conveniently located next to the full bath. Downstairs you will find another huge family room with a Selkirk chimney ready for a wood burning stove if you choose. Additionally there is a designated craft room, a workshop space, a further 3 pc bathroom and of course the mechanical room. This room hosts an oil, and a wood burning furnace, the first of which automatically turns on if your wood fire burns low while you are out of the house. A wood chute helps with bringing in the wood and another storage area is right there to house it. Back to the outside, you will appreciate the decks and the shed but you can't overlook the wired garage with room for your car and most of your toys, outdoor furniture and tools. Close to schools, the highway and all amenities. Maybe time for you to settle in? (id:51532)
Tags
| Property Summary |
|---|
| Building |
|---|
| Level | Rooms | Dimensions |
|---|---|---|
| Basement | Family room | 23.2.x12.7. |
| Workshop | 8.8.x8 | |
| Workshop | 12.7x10.4..+12.7x8.7. | |
| Bath (# pieces 1-6) | 7.6.x3.11. | |
| Utility room | 16.7x13.+13.2x8 | |
| Storage | 18.7x3.4 | |
| Main level | Foyer | 4x3.8. |
| Living room | 17x13.+9.8.x3.8. | |
| Kitchen | 12x9 | |
| Dining room | 13.9.x8.7. | |
| Sunroom | 13.5.x9.7. | |
| Primary Bedroom | 11x13.+2.8x4.-5.1.x3.6 | |
| Bedroom | 12.9.x9.3. | |
| Bedroom | 11.11.x10.6. | |
| Laundry / Bath | 8.7.x5.7..+5.8.x5. 4 pc | |
| Ensuite (# pieces 2-6) | 5.1.x3.6. |
| Features | |||||
|---|---|---|---|---|---|
| Level | Sump Pump | Garage | |||
| Detached Garage | Paved Yard | Stove | |||
| Dishwasher | Dryer | Washer | |||
| Microwave | Refrigerator | ||||












































