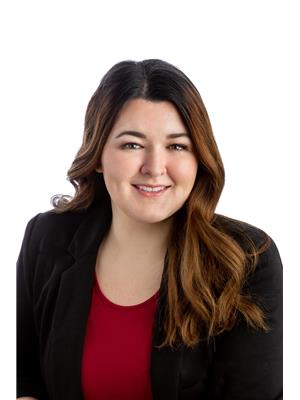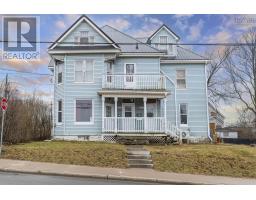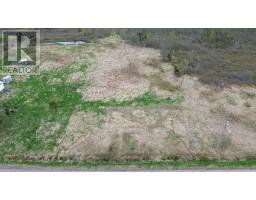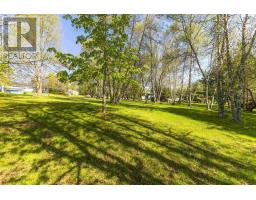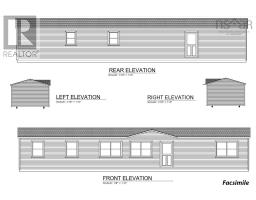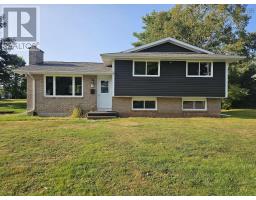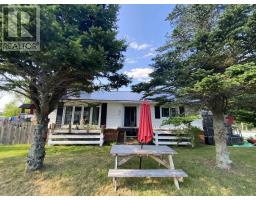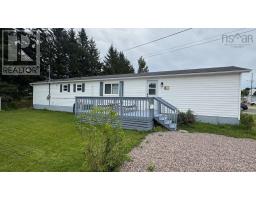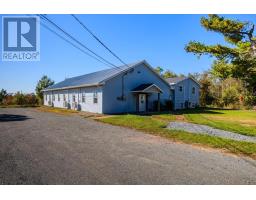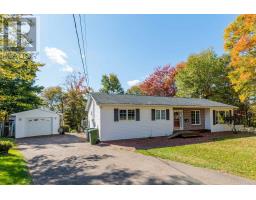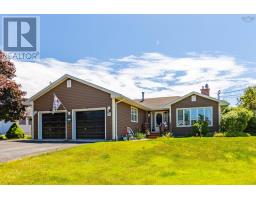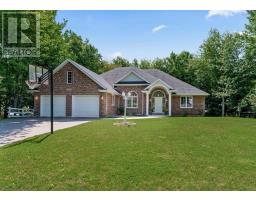Lot 4 Regency Point Drive, Bible Hill, Nova Scotia, CA
Address: Lot 4 Regency Point Drive, Bible Hill, Nova Scotia
Summary Report Property
- MKT ID202519561
- Building TypeHouse
- Property TypeSingle Family
- StatusBuy
- Added12 weeks ago
- Bedrooms3
- Bathrooms2
- Area196 sq. ft.
- DirectionNo Data
- Added On05 Aug 2025
Property Overview
Nestled in the sought after Saywood Estates, this soon-to-be-built home offers the perfect blend of comfort, style, and serenity. Set on a nearly half-acre lot adorned with mature, shady trees, you'll enjoy both privacy and a peaceful, natural setting. The slightly sloped lot opens up possibilities for a walkout basement or lower-level garage. The thoughtfully designed single level floor plan includes an open-concept living room, dining area, and kitchenideal for entertainingwith the added bonus of a walk-in butlers pantry. Two bedrooms and a full bath are situated on one side of the home, while the private primary suite is tucked away on the other, featuring a walk-in closet and spacious ensuite. A convenient mudroom/laundry area complete the layout. To be built on a 4-foot frost wall, this home can be customized with select modifications. Reach out for full specifications, inclusions, and details on optional upgrades. Estimated completion in Spring 2026secure your spot in one of the area's most beautiful neighborhoods! (id:51532)
Tags
| Property Summary |
|---|
| Building |
|---|
| Level | Rooms | Dimensions |
|---|---|---|
| Main level | Living room | 18.6x14 |
| Kitchen | 15.8x14 | |
| Dining room | 8.8x14 | |
| Bath (# pieces 1-6) | 8.4x5.10 | |
| Primary Bedroom | 11.7x14 | |
| Ensuite (# pieces 2-6) | 6x8.9 | |
| Other | 6x5.2 | |
| Laundry room | 6x8.4 | |
| Other | 6x6.7 | |
| Bedroom | 9.8x10.10 | |
| Bedroom | 9.11x11.5+jog |
| Features | |||||
|---|---|---|---|---|---|
| Sloping | None | ||||



























