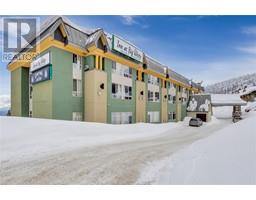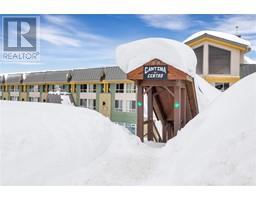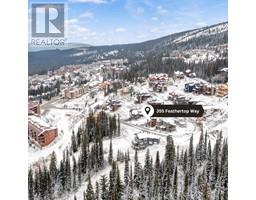255 Feathertop Way Unit# 82 Big White, Big White, British Columbia, CA
Address: 255 Feathertop Way Unit# 82, Big White, British Columbia
Summary Report Property
- MKT ID10330720
- Building TypeRow / Townhouse
- Property TypeRecreational
- StatusBuy
- Added24 weeks ago
- Bedrooms5
- Bathrooms4
- Area2772 sq. ft.
- DirectionNo Data
- Added On23 Dec 2024
Property Overview
Built by award wining H & H Custom Homes we are proud to offer the newest luxury units at 255 Feathertop Way, located in the popular Sundance Resort at Big White. Sundance boasts a true ski-in, ski-out location, directly adjacent to the Bullet Express & the Black Forest Chair lifts. Only a few minutes walk from Big White’s Village Centre. The craftsman exterior is a timeless design that incorporates board and batten vertical siding with black metal clad windows and solid wood-stained details. The interiors are designed with a modern chalet feel, featuring 10 foot main floor ceilings & upgraded flooring, millwork & appliance packages throughout. The design includes a 398 sq.ft. garage for larger SUV’s or pick-up trucks & 8-person Arctic Spa hot tub. Owners have access to all the Sundance Resort's amenities, such as: private shuttle, the heated outdoor swimming pool & waterslide, hot tubs, lounge with pool table, children's play area, theatre room, fitness centre and change rooms. (id:51532)
Tags
| Property Summary |
|---|
| Building |
|---|
| Level | Rooms | Dimensions |
|---|---|---|
| Second level | 4pc Ensuite bath | 5'4'' x 11'10'' |
| Bedroom | 912'0'' x 9'2'' | |
| 4pc Ensuite bath | 8'4'' x 5'6'' | |
| Primary Bedroom | 14'3'' x 14'1'' | |
| Basement | Den | 11'3'' x 8'8'' |
| Utility room | 8'6'' x 4'11'' | |
| 5pc Bathroom | 16'1'' x 11'0'' | |
| Bedroom | 10'10'' x 12'11'' | |
| Bedroom | 13'4'' x 11'6'' | |
| Recreation room | 11'0'' x 16'0'' | |
| Bedroom | 11'10'' x 15'8'' | |
| Main level | Storage | 5'11'' x 5'8'' |
| 2pc Bathroom | 5'6'' x 4'7'' | |
| Mud room | 5'6'' x 10'11'' | |
| Dining room | 7'8'' x 13'8'' | |
| Kitchen | 11'3'' x 17'5'' | |
| Living room | 15'9'' x 11'9'' |
| Features | |||||
|---|---|---|---|---|---|
| Central island | Two Balconies | See Remarks | |||
| Attached Garage(1) | Wall unit | Party Room | |||
| Whirlpool | |||||























































