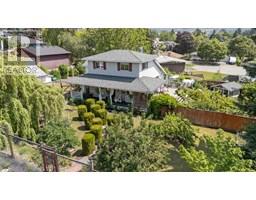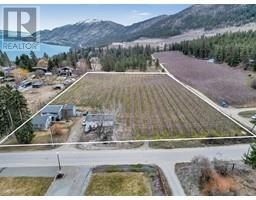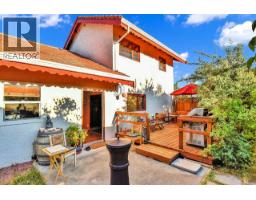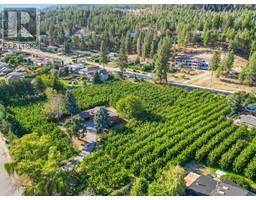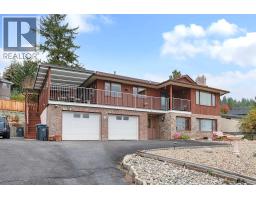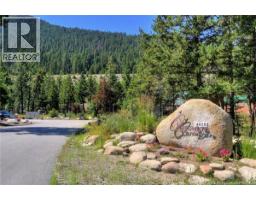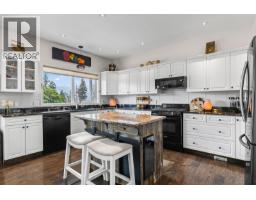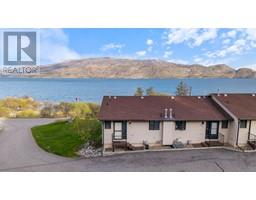3949 Desert Pines Avenue Peachland, Peachland, British Columbia, CA
Address: 3949 Desert Pines Avenue, Peachland, British Columbia
Summary Report Property
- MKT ID10340373
- Building TypeHouse
- Property TypeSingle Family
- StatusBuy
- Added19 weeks ago
- Bedrooms4
- Bathrooms3
- Area3363 sq. ft.
- DirectionNo Data
- Added On08 Apr 2025
Property Overview
Exquisite home with outstanding views of the lake & mountains upon entry & from most rooms! Home was substantially rebuilt in 2020 including new roof, new windows, plumbing, all electrical, furnace, AC & H/W tank, hardie siding, appliances, etc. Vinyl plank flooring throughout w/tile in all baths. Spacious entry leads to an open floor plan with a peaked ceiling and a massive wall of windows. Upper deck provides lounging & dining space to take in views. Kitchen features quartz countertops, pantry, Norelco cabinets & center island w/storage, SS appliances include a dual fuel / dual zone oven, pedestal dual washing machine and a full size wine cooler. Primary bdrm located on main has a large luxurious ensuite w/ double sinks, quartz counters, freestanding tub & tile shower. Custom closets in both upper bdrms. Lower level has 2 large bdrms w/walk in closets, full bath w/ double sinks, a massive rec room & family room, 2nd laundry area hookups, access to large lower level patio w/ built-in hot tub. Double garage & ample parking space. (id:51532)
Tags
| Property Summary |
|---|
| Building |
|---|
| Level | Rooms | Dimensions |
|---|---|---|
| Second level | Other | 19'7'' x 21'0'' |
| 3pc Bathroom | 8'1'' x 13'2'' | |
| 5pc Ensuite bath | 12'10'' x 15'4'' | |
| Primary Bedroom | 11'8'' x 20'7'' | |
| Living room | 14'2'' x 20'7'' | |
| Dining room | 7'9'' x 16'1'' | |
| Kitchen | 14'9'' x 13'7'' | |
| Laundry room | 6'2'' x 11'7'' | |
| Bedroom | 10'11'' x 10'10'' | |
| Foyer | 6'4'' x 9'7'' | |
| Main level | Utility room | 13'0'' x 5'4'' |
| Den | 21'1'' x 7'0'' | |
| 4pc Bathroom | 13'4'' x 7'1'' | |
| Bedroom | 11'1'' x 19'6'' | |
| Bedroom | 14'7'' x 15'10'' | |
| Family room | 28'3'' x 13'5'' | |
| Recreation room | 19'5'' x 20'6'' |
| Features | |||||
|---|---|---|---|---|---|
| Central island | Two Balconies | Attached Garage(2) | |||
| Central air conditioning | |||||


























































