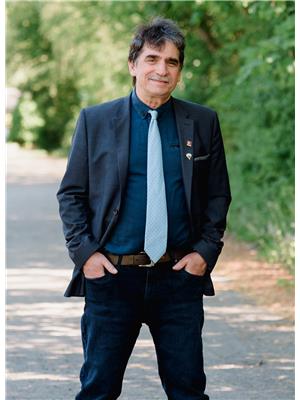11 MURPHY Lane 532 - Binbrook Municipal, Binbrook, Ontario, CA
Address: 11 MURPHY Lane, Binbrook, Ontario
Summary Report Property
- MKT ID40714608
- Building TypeRow / Townhouse
- Property TypeSingle Family
- StatusBuy
- Added7 days ago
- Bedrooms3
- Bathrooms3
- Area2545 sq. ft.
- DirectionNo Data
- Added On08 Apr 2025
Property Overview
This 1345 Square foot Sugar Maple model home built by John Bruce Robinson Homes is a delight to behold as it is elegantly finished with tastefully chosen multiple upgrades and enhancements. Some of the features include beautiful hardwood flooring throughout the great room, hallway and both main floor bedrooms, a luxurious ensuite bathroom with its polished porcelain flooring and marble counter top, the spacious high quality kitchen features beautiful cabinetry and granite counter tops and accesses the spacious 8' by 20' plus covered porch, the great room features a gas fireplace with access to the rear patio. Further the basement is professionally finished to a high quality complimenting the main floor with its spacious rec room, additional bedroom and bathroom plus a large cold room and a generous sized laundry room. This home must be seen to be fully appreciated! (id:51532)
Tags
| Property Summary |
|---|
| Building |
|---|
| Land |
|---|
| Level | Rooms | Dimensions |
|---|---|---|
| Basement | Bedroom | 10'6'' x 12'0'' |
| Utility room | Measurements not available | |
| Laundry room | Measurements not available | |
| Cold room | Measurements not available | |
| 3pc Bathroom | Measurements not available | |
| Recreation room | 20'0'' x 17'0'' | |
| Main level | 4pc Bathroom | Measurements not available |
| Primary Bedroom | 14'3'' x 14'1'' | |
| Bedroom | 11'2'' x 8'10'' | |
| 3pc Bathroom | Measurements not available | |
| Great room | 28'3'' x 12'10'' | |
| Foyer | Measurements not available | |
| Eat in kitchen | 21'0'' x 9'1'' |
| Features | |||||
|---|---|---|---|---|---|
| Southern exposure | Balcony | Automatic Garage Door Opener | |||
| Attached Garage | Dishwasher | Dryer | |||
| Refrigerator | Stove | Washer | |||
| Central air conditioning | |||||






















































