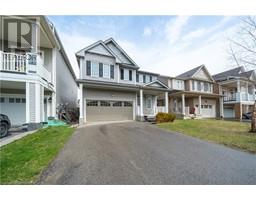72 GARINGER Crescent 532 - Binbrook Municipal, Binbrook, Ontario, CA
Address: 72 GARINGER Crescent, Binbrook, Ontario
Summary Report Property
- MKT ID40701706
- Building TypeHouse
- Property TypeSingle Family
- StatusBuy
- Added3 weeks ago
- Bedrooms3
- Bathrooms3
- Area1847 sq. ft.
- DirectionNo Data
- Added On15 Apr 2025
Property Overview
Welcome to this fabulous and well-presented “Robinson Built” home situated on one of the most desirable and sought after streets in the heart of family friendly Binbrook! This home has been exceptionally well maintained, meticulously cared for and finished top to bottom! Welcoming entry foyer, bright eat in kitchen with pantry, Cambria quartz countertop and newer stainless steel appliances! Open concept main level with 9’ ceilings, separate dining room and spacious living room with vaulted ceiling! Hand scraped superior quality laminate flooring and 4.5” shutters throughout! Sliding patio door off kitchen to rear aggregate patio, fully fenced yard and storage shed. 2025 Premium Lawn care program included! Second level offers a large primary bedroom, ensuite with separate shower and corner soaker tub. Large walk-in closet, double doors and two good sized additional bedrooms! Finished basement recreation room, built in electric fireplace and additional games area or home office space. Rough in for bathroom in basement and lots of storage! Large double garage with storage loft and inside entry. Home has been professionally landscaped and decorated in neutral tones and shows 10+. (id:51532)
Tags
| Property Summary |
|---|
| Building |
|---|
| Land |
|---|
| Level | Rooms | Dimensions |
|---|---|---|
| Second level | Bedroom | 12'8'' x 10'0'' |
| Bedroom | 11'7'' x 10'2'' | |
| 4pc Bathroom | 9'1'' x 5'0'' | |
| 4pc Bathroom | 9'8'' x 8'7'' | |
| Primary Bedroom | 16'11'' x 12'0'' | |
| Lower level | Storage | 10'9'' x 10'2'' |
| Utility room | 12'0'' x 17'3'' | |
| Recreation room | 19'0'' x 33'1'' | |
| Main level | Dinette | 15'5'' x 9'3'' |
| Living room | 19'7'' x 12'0'' | |
| Eat in kitchen | 11'5'' x 8'1'' | |
| Dining room | 11'7'' x 14'0'' | |
| 2pc Bathroom | 5'2'' x 5'1'' | |
| Foyer | 8'10'' x 7'7'' |
| Features | |||||
|---|---|---|---|---|---|
| Sump Pump | Automatic Garage Door Opener | Attached Garage | |||
| Central Vacuum | Dishwasher | Dryer | |||
| Refrigerator | Stove | Washer | |||
| Microwave Built-in | Garage door opener | Central air conditioning | |||






























































