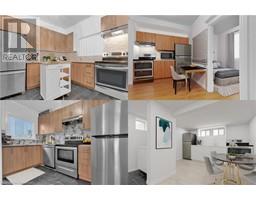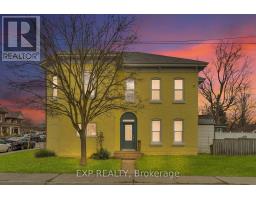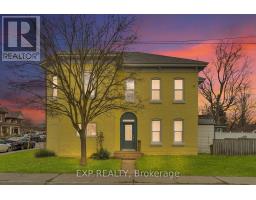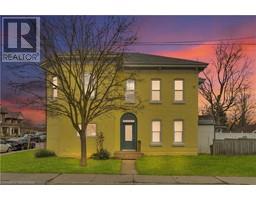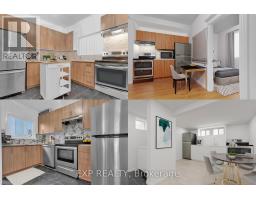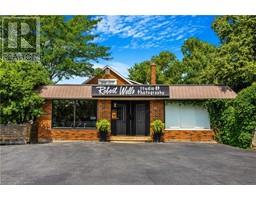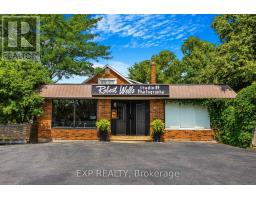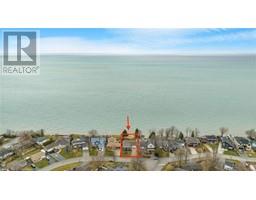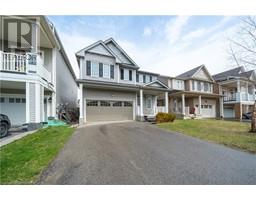34 SOUTHBROOK Drive Unit# 74 532 - Binbrook Municipal, Binbrook, Ontario, CA
Address: 34 SOUTHBROOK Drive Unit# 74, Binbrook, Ontario
Summary Report Property
- MKT ID40707505
- Building TypeRow / Townhouse
- Property TypeSingle Family
- StatusBuy
- Added2 weeks ago
- Bedrooms2
- Bathrooms2
- Area1127 sq. ft.
- DirectionNo Data
- Added On15 Apr 2025
Property Overview
Welcome to Binbrook’s sought-after Adult Lifestyle Community! This award-winning Grandview design features 2 bedrooms, 1.5 baths, and a layout that blends comfort and style. Enjoy two covered porches—one for peaceful evenings and one off the kitchen for BBQs, plus a private rear patio. The 1.5-car garage offers extra space, and the bay window adds natural light. The ensuite boasts a soaker tub, and the spacious living room includes a cozy fireplace and walkout to the summer patio. With 9-foot ceilings and large windows, the main floor feels open and airy. The lower level is drywalled and ready for your personal touch. Roof updated in 2019 and furnace replaced in 2021. This is our most popular design—practical, elegant, and move-in ready! (id:51532)
Tags
| Property Summary |
|---|
| Building |
|---|
| Land |
|---|
| Level | Rooms | Dimensions |
|---|---|---|
| Basement | Recreation room | 16'1'' x 17'8'' |
| Utility room | 19'1'' x 19'5'' | |
| Other | 9'8'' x 12'1'' | |
| Bedroom | 19'9'' x 8'9'' | |
| Main level | 4pc Bathroom | Measurements not available |
| 2pc Bathroom | Measurements not available | |
| Bedroom | 15'2'' x 10'7'' | |
| Living room | 14'3'' x 22'0'' | |
| Kitchen | 13'5'' x 10'11'' | |
| Dining room | 11'4'' x 8'0'' |
| Features | |||||
|---|---|---|---|---|---|
| Balcony | Shared Driveway | Attached Garage | |||
| Dishwasher | Dryer | Refrigerator | |||
| Stove | Washer | Microwave Built-in | |||
| Central air conditioning | |||||





















