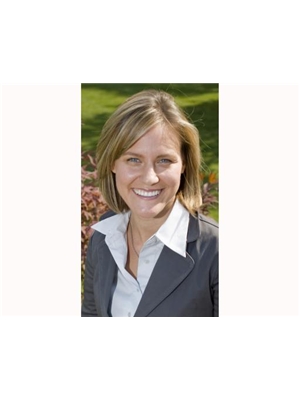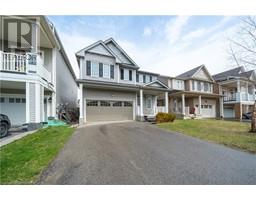170 BINHAVEN Boulevard 532 - Binbrook Municipal, Binbrook, Ontario, CA
Address: 170 BINHAVEN Boulevard, Binbrook, Ontario
Summary Report Property
- MKT ID40721237
- Building TypeHouse
- Property TypeSingle Family
- StatusBuy
- Added3 weeks ago
- Bedrooms5
- Bathrooms4
- Area2250 sq. ft.
- DirectionNo Data
- Added On25 Apr 2025
Property Overview
Welcome to this stunning family home perfectly situated across from a park in one of Binbrook’s most desirable neighbourhoods. Close to schools and everyday amenities, this home offers the ideal blend of comfort and convenience. Step inside to discover a tastefully designed kitchen featuring stainless steel appliances, stylish backsplash, kitchen island and Dinette. You will love the open feel hallway with large spiral staircase leads to a versatile bonus room, currently used as a 5th bedroom, but easily transformed into a second-floor loft, rec room, or home office. The master suite offers a peaceful retreat, complete with a private ensuite and walk-in closet.Enjoy the convenience of main floor laundry. The professionally finished basement expands your living space with a large rec room, custom electric fireplace, sleek 3-piece bathroom with a glass shower, and ample storage. Step outside to a private backyard oasis, ready for summer BBQs This is the home where memories are made — stylish, spacious, and designed for family living. RSA (id:51532)
Tags
| Property Summary |
|---|
| Building |
|---|
| Land |
|---|
| Level | Rooms | Dimensions |
|---|---|---|
| Second level | Full bathroom | Measurements not available |
| 4pc Bathroom | Measurements not available | |
| Bedroom | 14'6'' x 12'0'' | |
| Bedroom | 10'10'' x 11'5'' | |
| Bedroom | 11'0'' x 10'5'' | |
| Bedroom | 12'0'' x 11'5'' | |
| Primary Bedroom | 16'5'' x 12'0'' | |
| Basement | 3pc Bathroom | Measurements not available |
| Recreation room | 15'11'' x 25'6'' | |
| Main level | 2pc Bathroom | Measurements not available |
| Family room | 15'5'' x 14'0'' | |
| Dining room | 13'6'' x 8'6'' | |
| Kitchen | 13'5'' x 11'0'' |
| Features | |||||
|---|---|---|---|---|---|
| Automatic Garage Door Opener | Detached Garage | Dishwasher | |||
| Dryer | Refrigerator | Stove | |||
| Washer | Central air conditioning | ||||



























































