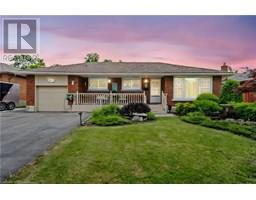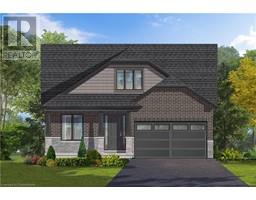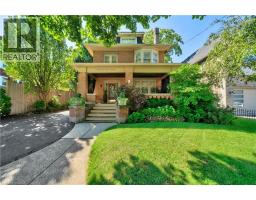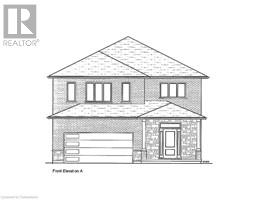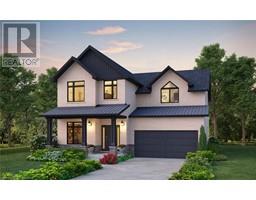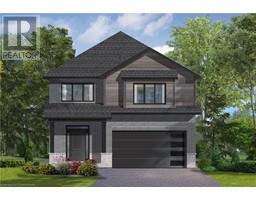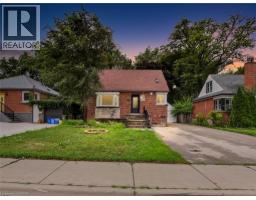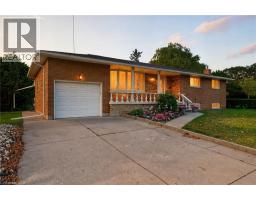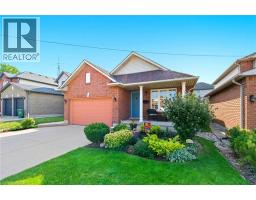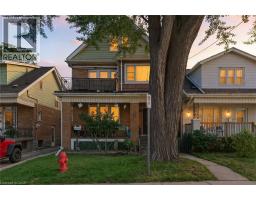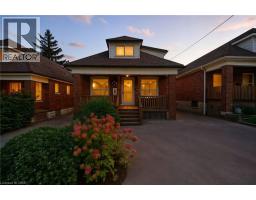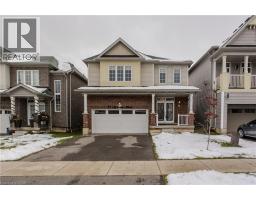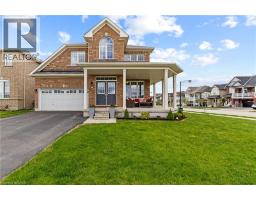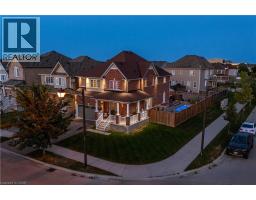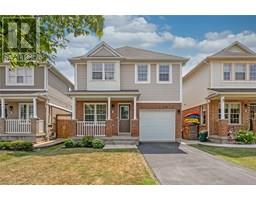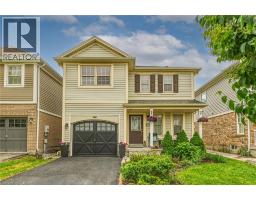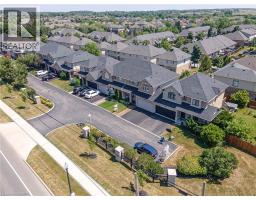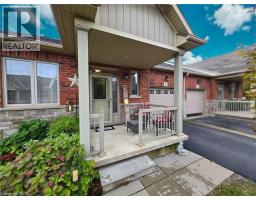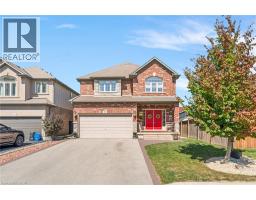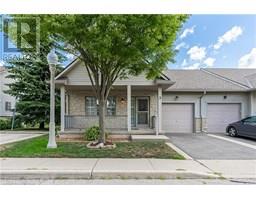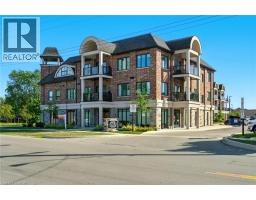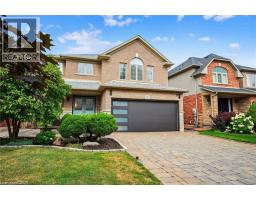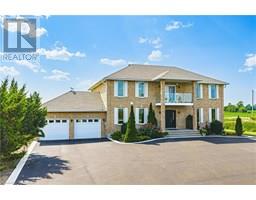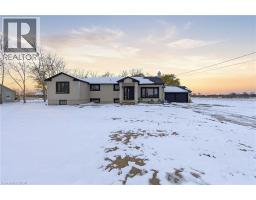34 SOUTHBROOK Drive Unit# 51 532 - Binbrook Municipal, Binbrook, Ontario, CA
Address: 34 SOUTHBROOK Drive Unit# 51, Binbrook, Ontario
Summary Report Property
- MKT ID40788502
- Building TypeRow / Townhouse
- Property TypeSingle Family
- StatusBuy
- Added2 days ago
- Bedrooms2
- Bathrooms3
- Area1426 sq. ft.
- DirectionNo Data
- Added On15 Nov 2025
Property Overview
Welcome to 34 Southbrook Drive, a quiet adult lifestyle complex you’ve been waiting for, in the highly sought-after Binbrook. This beautifully maintained corner end-unit bungalow townhouse features 2 bedrooms and 3 bathrooms, with an attached garage. The main level offers an eat-in kitchen, an expansive living/dining area flooded with natural light and tray ceilings, and a primary suite with double closets and a private ensuite bathroom. Beautiful California shutters throughout add a touch of elegance. Head downstairs to find a large living area with recently upgraded carpeting, an additional bedroom, and a full bathroom. Step outside onto one of two porches, or enjoy the private low-maintenance yard with your morning coffee. The condo corporation takes care of snow removal and landscaping, making this home perfect for downsizers who want the benefits of a semi-detached home without worrying about outdoor maintenance. Ideally located close to all essential amenities, don’t miss the chance to make this home your own. (id:51532)
Tags
| Property Summary |
|---|
| Building |
|---|
| Land |
|---|
| Level | Rooms | Dimensions |
|---|---|---|
| Basement | Other | 21'1'' x 20'3'' |
| 2pc Bathroom | 9'4'' x 5'11'' | |
| Utility room | 12'2'' x 19'3'' | |
| Bedroom | 16'10'' x 10'10'' | |
| Main level | 3pc Bathroom | 3'8'' x 7'0'' |
| Foyer | 6'4'' x 7'10'' | |
| Dining room | 10'9'' x 7'10'' | |
| Kitchen | 13'6'' x 10'2'' | |
| 4pc Bathroom | 11'3'' x 5'10'' | |
| Bedroom | 14'9'' x 10'9'' | |
| Living room | 15'10'' x 22'5'' |
| Features | |||||
|---|---|---|---|---|---|
| Southern exposure | Attached Garage | Dishwasher | |||
| Dryer | Refrigerator | Stove | |||
| Washer | Hood Fan | Central air conditioning | |||





















































