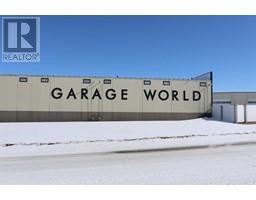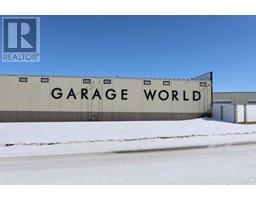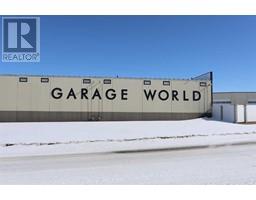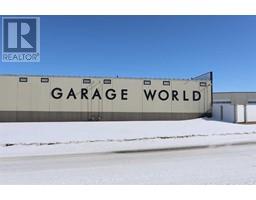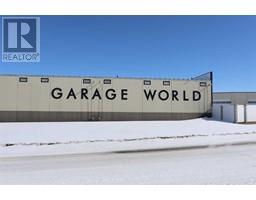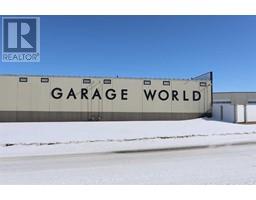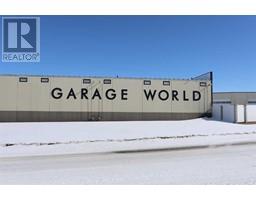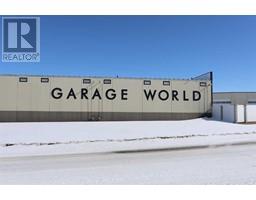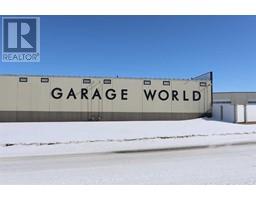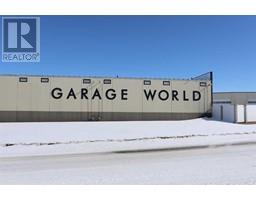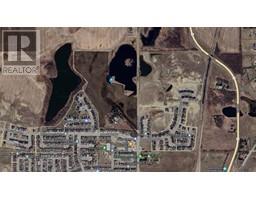54 Whiterock Close Harvest Meadows, Blackfalds, Alberta, CA
Address: 54 Whiterock Close, Blackfalds, Alberta
Summary Report Property
- MKT IDA2242579
- Building TypeHouse
- Property TypeSingle Family
- StatusBuy
- Added15 hours ago
- Bedrooms4
- Bathrooms4
- Area1324 sq. ft.
- DirectionNo Data
- Added On26 Jul 2025
Property Overview
Why not make this charming home your first? Tucked away in a quiet keyhole close, this fully developed two-story residence is situated on a spacious, fully fenced lot—perfect for growing families .Step inside to an open-concept main level, filled with natural light. The well-appointed kitchen features a center island bar, a deep corner pantry, some updated appliances, and ample cabinetry for all your storage needs. Adjacent is a thoughtfully placed dining nook, ideal for family meals, and a cozy front living room—great for conversation or relaxing evenings.A garden door off the dining area leads to a generous outdoor deck, perfect for summer BBQs and enjoying the fresh air. Upstairs, you’ll find three spacious bedrooms, including a primary suite complete with a full 4-piece ensuite and double closets.The fully finished walk-out basement adds even more living space, including a family/media room, an additional bedroom, a 3-piece bathroom with laundry, and direct access to the covered patio and backyard.The expansive yard offers room for a future garage, RV parking, a trampoline, or a play structure—truly a space for the whole family to enjoy.Located near fantastic community amenities such as the Abbey Centre, playgrounds, and the nearby skateboard and BMX park—this is a wonderful place to call home. (id:51532)
Tags
| Property Summary |
|---|
| Building |
|---|
| Land |
|---|
| Level | Rooms | Dimensions |
|---|---|---|
| Second level | 4pc Bathroom | 8.42 Ft x 8.50 Ft |
| 4pc Bathroom | 7.08 Ft x 8.17 Ft | |
| Primary Bedroom | 11.50 Ft x 13.42 Ft | |
| Bedroom | 9.33 Ft x 12.00 Ft | |
| Bedroom | 9.25 Ft x 9.50 Ft | |
| Basement | 3pc Bathroom | 9.17 Ft x 7.33 Ft |
| Bedroom | 12.92 Ft x 11.75 Ft | |
| Recreational, Games room | 18.33 Ft x 12.00 Ft | |
| Main level | 2pc Bathroom | 5.08 Ft x 4.67 Ft |
| Dining room | 15.33 Ft x 9.67 Ft | |
| Foyer | 9.67 Ft x 7.25 Ft | |
| Kitchen | 16.58 Ft x 11.75 Ft | |
| Living room | 11.50 Ft x 13.17 Ft |
| Features | |||||
|---|---|---|---|---|---|
| Back lane | PVC window | Other | |||
| Refrigerator | Dishwasher | Stove | |||
| Microwave Range Hood Combo | Washer & Dryer | Walk out | |||
| See Remarks | |||||





























