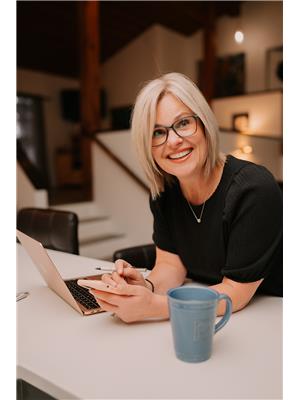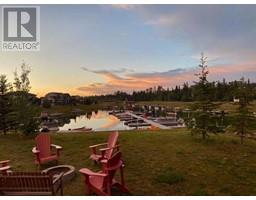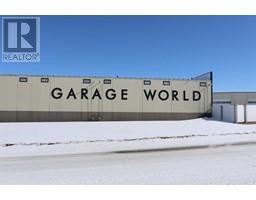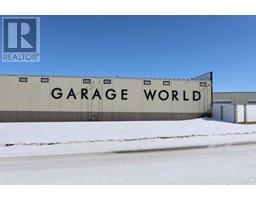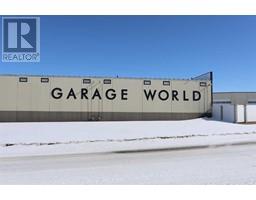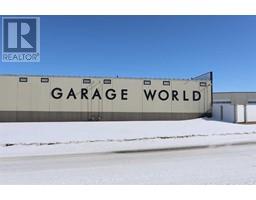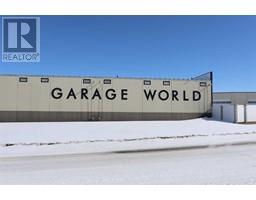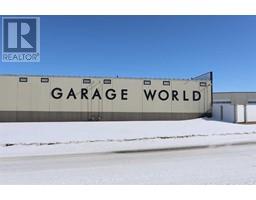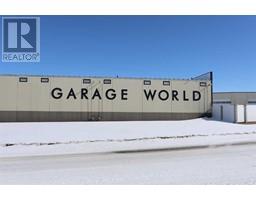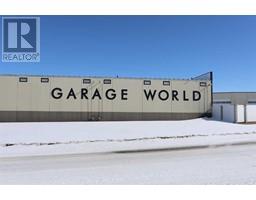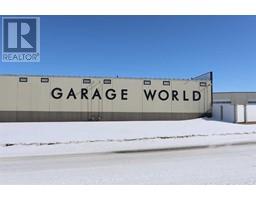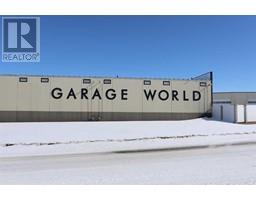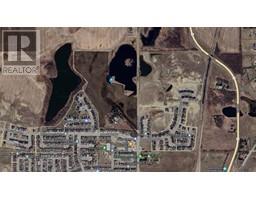94 Ava Crescent Aspen Lakes West, Blackfalds, Alberta, CA
Address: 94 Ava Crescent, Blackfalds, Alberta
Summary Report Property
- MKT IDA2233047
- Building TypeDuplex
- Property TypeSingle Family
- StatusBuy
- Added4 days ago
- Bedrooms3
- Bathrooms2
- Area1352 sq. ft.
- DirectionNo Data
- Added On22 Jul 2025
Property Overview
Nestled in the heart of Blackfalds, Alberta, this delightful duplex offers the perfect blend of comfort, style, and potential. Boasting 1352 square feet of thoughtfully designed living space and a bright unfinished basement for future development.You are welcomed to a spacious foyer that sets the stage for the rest of the home. The open-concept layout creates a seamless flow between the living, dining, and kitchen area, providing ample space for everyday living and entertaining.Patio doors off the dining and kitchen area to a private 10x8 deck. This yard is private, South West facing and offers low maintenance landscaping. The upper level with 3 bedrooms, primary with a walk in closet and the 5 piece bath with double sinks. The laundry is located upstairs for your convenience.A single drywalled garage provides convenient parking and storage space, ensuring both security and functionality. Providing easy Hi way access, close to parks and all amenities. (id:51532)
Tags
| Property Summary |
|---|
| Building |
|---|
| Land |
|---|
| Level | Rooms | Dimensions |
|---|---|---|
| Second level | Primary Bedroom | 14.08 Ft x 11.08 Ft |
| Other | 7.00 Ft x 4.75 Ft | |
| 5pc Bathroom | Measurements not available | |
| Laundry room | 5.67 Ft x 2.92 Ft | |
| Bedroom | 10.42 Ft x 9.08 Ft | |
| Bedroom | 10.75 Ft x 9.67 Ft | |
| Basement | Other | 27.83 Ft x 18.58 Ft |
| Main level | 2pc Bathroom | Measurements not available |
| Foyer | 7.42 Ft x 4.92 Ft | |
| Living room | 13.25 Ft x 12.42 Ft | |
| Dining room | 12.67 Ft x 9.08 Ft | |
| Kitchen | 10.58 Ft x 9.92 Ft |
| Features | |||||
|---|---|---|---|---|---|
| Back lane | PVC window | Closet Organizers | |||
| No Smoking Home | Concrete | Attached Garage(1) | |||
| Refrigerator | Stove | Microwave Range Hood Combo | |||
| Washer & Dryer | None | ||||




































