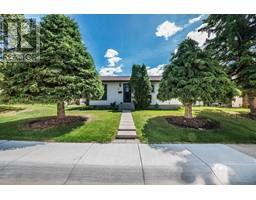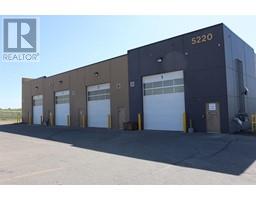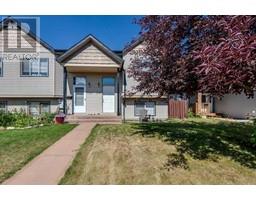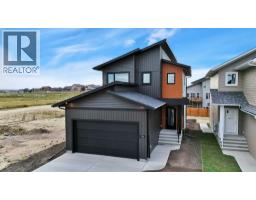5534 Prairie Ridge Avenue Cottonwood Meadows, Blackfalds, Alberta, CA
Address: 5534 Prairie Ridge Avenue, Blackfalds, Alberta
Summary Report Property
- MKT IDA2154547
- Building TypeRow / Townhouse
- Property TypeSingle Family
- StatusBuy
- Added1 hours ago
- Bedrooms4
- Bathrooms2
- Area1309 sq. ft.
- DirectionNo Data
- Added On12 Aug 2024
Property Overview
A fully developed end unit townhouse. The front entryway greets you to the open style floor plan. Follow the archway through to the living room that features double windows. Oak kitchen cabinets are complemented by full tile backsplash, crown moldings, a pantry, a corner sink and stainless steel appliances (2+/- years old, wifi stove). The eating area has a patio door to the deck. There are three bedrooms upstairs and a 4 piece bathroom with an extended vanity and a window. The primary bedroom is king sized with a walk in closet with a window. The basement has a family room, a 4th bedroom (no closet), a storage room and rough-in for a future bathroom. The home has a high efficient furnace, the hot water tank was replaced in 2023, a new dryer in 2023, the shingles have just been replaced, and the furnace & ducts just cleaned. The backyard is fully fenced and landscaped. The home backs onto a parking lot that is video monitored which the current owners have appreciated because there are no homes behind them and it is typically quite quiet. A great location within walking distance to the park. (id:51532)
Tags
| Property Summary |
|---|
| Building |
|---|
| Land |
|---|
| Level | Rooms | Dimensions |
|---|---|---|
| Basement | Family room | 14.83 Ft x 17.92 Ft |
| Bedroom | 8.50 Ft x 9.58 Ft | |
| Storage | 6.00 Ft x 8.58 Ft | |
| Furnace | 9.33 Ft x 9.67 Ft | |
| Main level | Living room | 15.33 Ft x 12.58 Ft |
| Dining room | 9.50 Ft x 9.83 Ft | |
| Foyer | 10.92 Ft x 5.00 Ft | |
| Kitchen | 9.50 Ft x 11.83 Ft | |
| 2pc Bathroom | Measurements not available | |
| Upper Level | Primary Bedroom | 11.08 Ft x 13.50 Ft |
| Bedroom | 9.50 Ft x 12.50 Ft | |
| Bedroom | 9.17 Ft x 10.50 Ft | |
| 4pc Bathroom | Measurements not available |
| Features | |||||
|---|---|---|---|---|---|
| Back lane | Attached Garage(1) | Washer | |||
| Refrigerator | Dishwasher | Stove | |||
| Dryer | Hood Fan | Window Coverings | |||
| Garage door opener | Central air conditioning | ||||










































