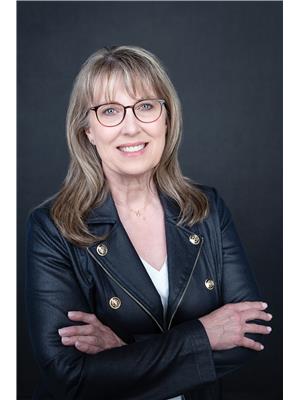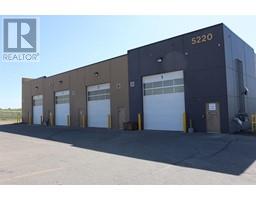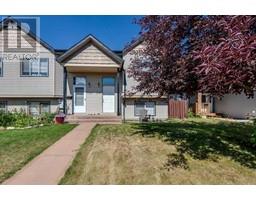5661 Prairie Ridge Avenue Cottonwood Estates, Blackfalds, Alberta, CA
Address: 5661 Prairie Ridge Avenue, Blackfalds, Alberta
Summary Report Property
- MKT IDA2145781
- Building TypeHouse
- Property TypeSingle Family
- StatusBuy
- Added14 weeks ago
- Bedrooms4
- Bathrooms3
- Area1295 sq. ft.
- DirectionNo Data
- Added On12 Aug 2024
Property Overview
Step into this stunning former show home, located on a large corner pie lot in the desirable Cottonwood Estates neighborhood. The inviting front covered porch welcomes you into a spacious front entry that seamlessly flows into the open-concept main level. Soaring vaulted ceilings enhance the bright and airy feel of the living space, which includes a dream kitchen featuring a gas stove, pantry, and ample countertops and storage.The main floor offers a luxurious Primary bedroom complete with a 3-piece Ensuite bathroom and a walk-in closet, alongside two additional bedrooms and a 4-piece bathroom. The perfect mudroom, located at the back entry, provides an organized space for everyday essentials.The fully finished basement is designed for entertainment and comfort, offering a large family/rec room, perfect for hosting guests with a pool table and TV sitting area with an electric fireplace feature. The basement also includes an additional bedroom, a den that can be converted into a 5th bedroom, a beautiful 3-piece bathroom, and a large laundry room with a sink/cabinet. Modern amenities like in-floor heating and a sump pump ensure your comfort and peace of mind. Many recent updates. Outdoor living is equally impressive with the convenient back deck equipped with a gas line for BBQs, perfect for summer gatherings. Lots of room for summer activities in the side yard as well. The large detached dream garage comes with extensive shelving for your tools, while the adjacent parking area provides space for an RV or extra vehicles, eliminating the need for street parking. The home is conveniently located just a few houses away from a playground, close to schools and shopping. Move in and just enjoy! (id:51532)
Tags
| Property Summary |
|---|
| Building |
|---|
| Land |
|---|
| Level | Rooms | Dimensions |
|---|---|---|
| Basement | 3pc Bathroom | 8.92 Ft x 8.83 Ft |
| Den | 8.92 Ft x 12.00 Ft | |
| Bedroom | 8.92 Ft x 15.00 Ft | |
| Furnace | 8.92 Ft x 12.00 Ft | |
| Recreational, Games room | 14.67 Ft x 41.58 Ft | |
| Main level | 3pc Bathroom | 7.83 Ft x 4.92 Ft |
| 4pc Bathroom | 5.92 Ft x 7.83 Ft | |
| Bedroom | 9.50 Ft x 9.92 Ft | |
| Bedroom | 9.42 Ft x 11.75 Ft | |
| Dining room | 12.75 Ft x 10.42 Ft | |
| Kitchen | 11.50 Ft x 13.33 Ft | |
| Living room | 15.08 Ft x 13.67 Ft | |
| Other | 11.50 Ft x 4.33 Ft | |
| Primary Bedroom | 13.17 Ft x 12.92 Ft |
| Features | |||||
|---|---|---|---|---|---|
| Back lane | PVC window | Closet Organizers | |||
| No Smoking Home | Gas BBQ Hookup | Detached Garage(2) | |||
| Other | RV | Refrigerator | |||
| Gas stove(s) | Dishwasher | Microwave | |||
| Hood Fan | Window Coverings | Washer & Dryer | |||
| None | |||||

































































