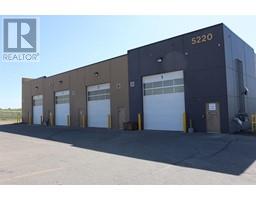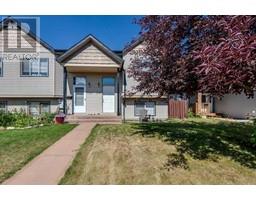4956 Westbrooke Road Harvest Meadows, Blackfalds, Alberta, CA
Address: 4956 Westbrooke Road, Blackfalds, Alberta
Summary Report Property
- MKT IDA2151995
- Building TypeRow / Townhouse
- Property TypeSingle Family
- StatusBuy
- Added13 weeks ago
- Bedrooms3
- Bathrooms3
- Area1339 sq. ft.
- DirectionNo Data
- Added On16 Aug 2024
Property Overview
Freshly painted. Professionally cleaned (including the furnace and ducts). Immediate possession available on this affordable Blackfalds home. Blackfalds is a vibrant, growing community loaded with amenities like: new schools, retail shopping, thriving Junior A hockey club, the beautiful Abbey Centre with outdoor pool (and many other terrific parks, playgrounds, and recreational facilities). 4956 Westbrooke Road is a handy location with parking in the front and 2 off street parking spaces in the back. Just around the corner is a park, walking trails, outdoor rink, and a convenience store. The back yard is fenced with a small shed for extra storage. A good sized deck provides plenty of room to relax and/or cook on the grill. Inside, you'll find a very functional layout. The bedrooms (including a generously sized master) are found on the top floor along with a 4 piece bathroom. The main floor features a large kitchen with pantry, spacious living room, and 2 piece bath. The fully finished basement is perfectly laid out highlighted by a large laundry/3 piece bathroom, and plenty of extra living and recreation space. (id:51532)
Tags
| Property Summary |
|---|
| Building |
|---|
| Land |
|---|
| Level | Rooms | Dimensions |
|---|---|---|
| Second level | Primary Bedroom | 12.58 Ft x 15.42 Ft |
| Bedroom | 10.50 Ft x 9.25 Ft | |
| Bedroom | 8.33 Ft x 9.33 Ft | |
| 4pc Bathroom | 8.33 Ft x 9.67 Ft | |
| Basement | Family room | 11.75 Ft x 18.50 Ft |
| 3pc Bathroom | 9.67 Ft x 8.08 Ft | |
| Recreational, Games room | 9.67 Ft x 18.50 Ft | |
| Furnace | 7.42 Ft x 3.08 Ft | |
| Main level | Living room | 17.75 Ft x 19.08 Ft |
| Kitchen | 16.25 Ft x 13.17 Ft | |
| 2pc Bathroom | 5.08 Ft x 5.50 Ft |
| Features | |||||
|---|---|---|---|---|---|
| Back lane | PVC window | Closet Organizers | |||
| Other | Refrigerator | Dishwasher | |||
| Stove | Washer & Dryer | None | |||






























































