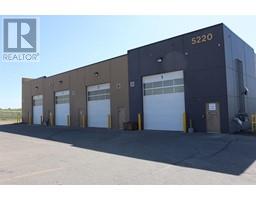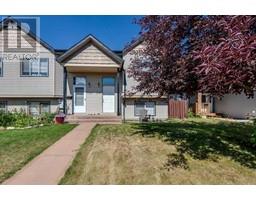125 Sunridge Avenue Harvest Meadows, Blackfalds, Alberta, CA
Address: 125 Sunridge Avenue, Blackfalds, Alberta
Summary Report Property
- MKT IDA2159580
- Building TypeHouse
- Property TypeSingle Family
- StatusBuy
- Added12 weeks ago
- Bedrooms3
- Bathrooms3
- Area907 sq. ft.
- DirectionNo Data
- Added On23 Aug 2024
Property Overview
This fully finished 3-bedroom, 2.5-bath bi-level home has a great layout maximizing space. It features a large backyard, ideal for adding an oversized garage. Inside, the open concept main floor boasts a spacious kitchen, a lowered breakfast bar, pots and pans drawers. The garden door leads to a full-length deck, perfect for children to play or for entertaining guests. Laminate flooring throughout the kitchen, living room, and dining room(no rug home). The master bedroom offers a 2-piece ensuite, a walk-in closet, and its own garden door with private access to the deck. The main floor also includes a 4-piece bathroom and a second bedroom. The basement is beautifully developed, featuring a large family room, a third bedroom, and a 3-piece bathroom. This home makes excellent use of space and has been thoughtfully updated throughout. New hot water tank installed this year. (id:51532)
Tags
| Property Summary |
|---|
| Building |
|---|
| Land |
|---|
| Level | Rooms | Dimensions |
|---|---|---|
| Basement | Family room | 25.83 Ft x 15.17 Ft |
| Bedroom | 12.00 Ft x 9.67 Ft | |
| 3pc Bathroom | .00 Ft x .00 Ft | |
| Main level | Other | 14.83 Ft x 13.00 Ft |
| Living room | 13.92 Ft x 12.25 Ft | |
| Primary Bedroom | 14.25 Ft x 10.92 Ft | |
| 2pc Bathroom | .00 Ft x .00 Ft | |
| Bedroom | 10.75 Ft x 10.17 Ft | |
| 4pc Bathroom | .00 Ft x .00 Ft |
| Features | |||||
|---|---|---|---|---|---|
| Other | Parking Pad | Washer | |||
| Refrigerator | Dishwasher | Stove | |||
| Dryer | Hood Fan | None | |||











































