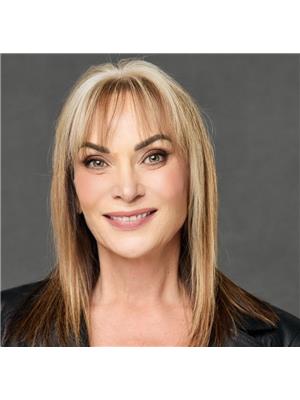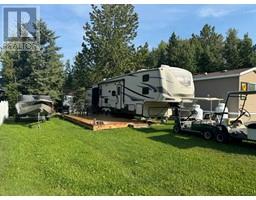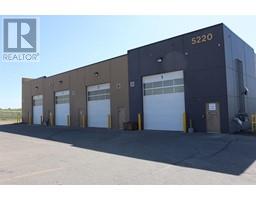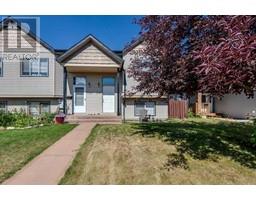125 Winston Place Harvest Meadows, Blackfalds, Alberta, CA
Address: 125 Winston Place, Blackfalds, Alberta
Summary Report Property
- MKT IDA2156813
- Building TypeRow / Townhouse
- Property TypeSingle Family
- StatusBuy
- Added14 weeks ago
- Bedrooms3
- Bathrooms2
- Area1206 sq. ft.
- DirectionNo Data
- Added On11 Aug 2024
Property Overview
Welcome to this freshly painted 2-story townhouse, perfectly located in the heart of Blackfalds, right across from a lovely park. This inviting home features a single attached garage and modern vinyl plank flooring throughout.The main floor offers a convenient 2-piece bathroom and a spacious kitchen with beautiful oak cabinets, a corner pantry, and a delightful window above the sink. The open floor plan seamlessly connects the living room and dining area, making it perfect for entertaining. Step out from the dining area onto a deck that leads to your fenced backyard, ideal for outdoor gatherings and relaxation.Upstairs, the primary bedroom is generously sized to accommodate a king suite and features his and hers closets. Two additional bedrooms and a 4-piece bathroom complete the upper level. The undeveloped basement offers potential for customization, with a rough-in for a third bathroom already in place.Enjoy the benefits of affordable condo fees at just $206 per month, covering snow removal, reserve fund contributions, and professional management. The insulated concrete foundation ( Quad Lock) ensures energy efficiency and soundproofing. Plus, pets are welcome with board approval.Don't miss out on this fantastic opportunity to own a charming and affordable home in Blackfalds! Condo fee will increase to $230.00 monthly on September 1st. (id:51532)
Tags
| Property Summary |
|---|
| Building |
|---|
| Land |
|---|
| Level | Rooms | Dimensions |
|---|---|---|
| Second level | Bedroom | 3.30 M x 2.62 M |
| Bedroom | 3.05 M x 2.31 M | |
| Primary Bedroom | 5.03 M x 3.38 M | |
| 4pc Bathroom | Measurements not available | |
| Main level | Other | 5.74 M x 3.30 M |
| Living room | 5.87 M x 2.84 M | |
| 2pc Bathroom | Measurements not available |
| Features | |||||
|---|---|---|---|---|---|
| Back lane | PVC window | Other | |||
| Parking Pad | Washer | Refrigerator | |||
| Dishwasher | Stove | Dryer | |||
| Microwave | Hood Fan | Window Coverings | |||
| None | |||||























































