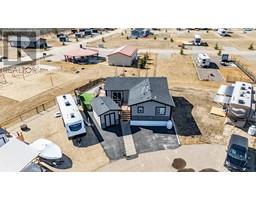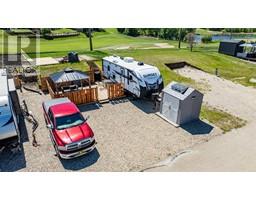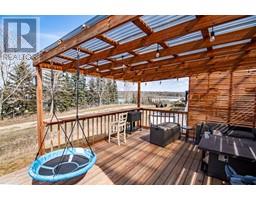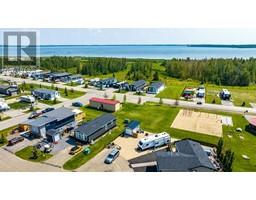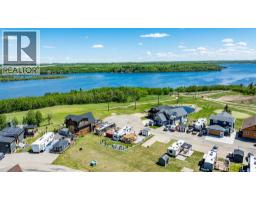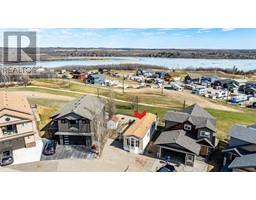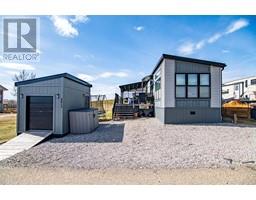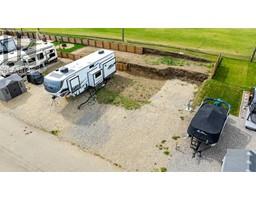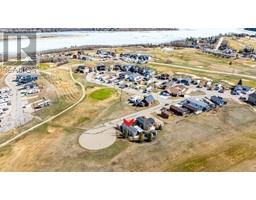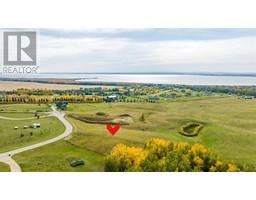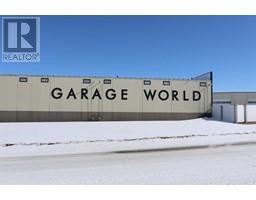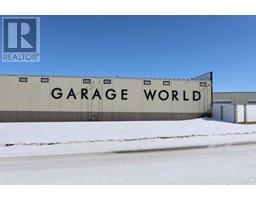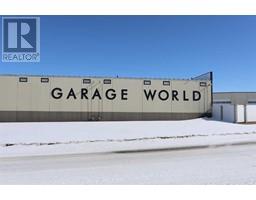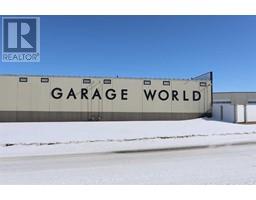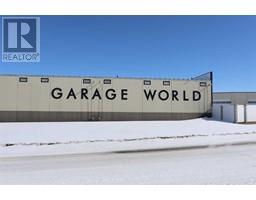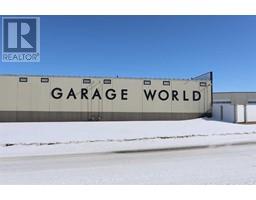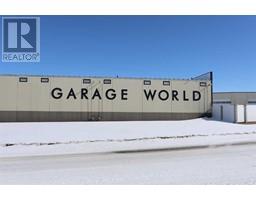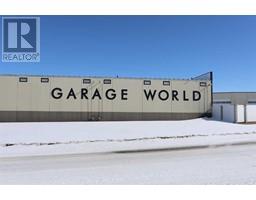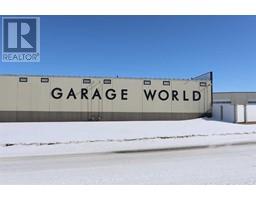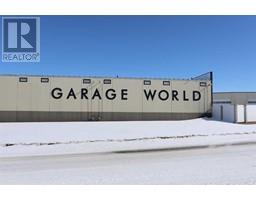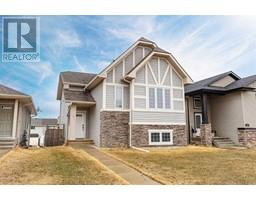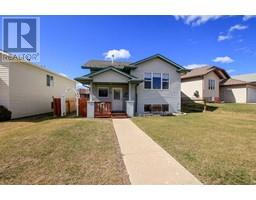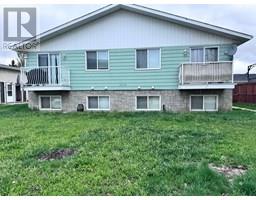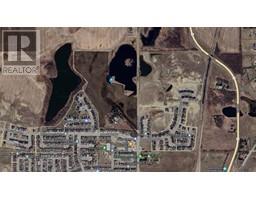57 Cedar Crescent Cottonwood Estates, Blackfalds, Alberta, CA
Address: 57 Cedar Crescent, Blackfalds, Alberta
Summary Report Property
- MKT IDA2228025
- Building TypeHouse
- Property TypeSingle Family
- StatusBuy
- Added21 hours ago
- Bedrooms4
- Bathrooms3
- Area1246 sq. ft.
- DirectionNo Data
- Added On06 Jun 2025
Property Overview
Stunning Custom Home on a Private Pie-Shaped Lot with massive, detached, garage and RV Parking! Welcome to this beautifully finished and thoughtfully designed 4-bedroom, 3-bathroom Bi - level built in 2012. Nestled on a quiet close, this home is loaded with custom features and upgrades throughout, offering the perfect blend of comfort, style and functionality. Inside, you will find a bright open floor plan featuring a striking crystal rock / stainless steel fireplace with custom built-in niches and shelving, remote-controlled blinds and elegant accent trim throughout. The beautiful kitchen is equipped with a full - stainless steel- appliance package, large island, and BI-pantry. The primary suite includes a walk-in closet and private ensuite featuring double sinks, extra lighting plus under cabinet motion light and shower with glass closure, Additional bedroom and bathroom offers plenty of space for family or guests. Basement is spacious and it features a large rec room/ games room with a beautiful custom bar and decorative custom shapes in walls, large windows and walk out basement door. There is 3 pc bathroom an additional two spacious bedrooms and storage. Enjoy outdoor living on the partially covered side deck, front or back with a decorative motif and an extra gas line - perfect for BBQs or relaxing in any weather. There’s also convenient storage space under the deck. The property includes decorative motifs on all fence gates, adding a stylish touch to the exterior and a cutely designed by seller storage shed tucked away in the backyard - both charming and practical. Oversized garage, which fits at least 3-4 vehicles - depends on size - and is equipped with floor drains and 10x9 & 16x8 doors and heater. There is a 30-amp RV plug at the back RV pad. Step outside to a large pie-shaped lot with gorgeous, park-like landscaping, underground sprinklers in the back and exceptional privacy - your own peaceful outdoor retreat. Oops, forgot to mention the tenants - cute birds with their families live here in custom built homes! This gem is truly move-in ready - do not miss your chance to make it yours! (id:51532)
Tags
| Property Summary |
|---|
| Building |
|---|
| Land |
|---|
| Level | Rooms | Dimensions |
|---|---|---|
| Basement | 3pc Bathroom | 10.75 Ft x 4.92 Ft |
| Other | 10.83 Ft x 2.17 Ft | |
| Bedroom | 12.00 Ft x 12.17 Ft | |
| Bedroom | 10.08 Ft x 11.25 Ft | |
| Other | 11.42 Ft x 5.00 Ft | |
| Recreational, Games room | 25.50 Ft x 14.58 Ft | |
| Furnace | 10.92 Ft x 4.83 Ft | |
| Main level | 4pc Bathroom | 10.67 Ft x 6.50 Ft |
| 4pc Bathroom | 4.83 Ft x 10.67 Ft | |
| Bedroom | 11.50 Ft x 11.25 Ft | |
| Dining room | 12.92 Ft x 8.58 Ft | |
| Kitchen | 14.00 Ft x 12.17 Ft | |
| Living room | 12.92 Ft x 16.00 Ft | |
| Primary Bedroom | 14.92 Ft x 11.58 Ft |
| Features | |||||
|---|---|---|---|---|---|
| See remarks | Back lane | PVC window | |||
| Closet Organizers | No Animal Home | No Smoking Home | |||
| Gas BBQ Hookup | Detached Garage(2) | Garage | |||
| Gravel | Heated Garage | Oversize | |||
| Parking Pad | Garage | Detached Garage | |||
| RV | See Remarks | Detached Garage(3) | |||
| Washer | Refrigerator | Dishwasher | |||
| Stove | Dryer | Microwave | |||
| Window Coverings | Garage door opener | Separate entrance | |||
| Walk-up | None | ||||




















































