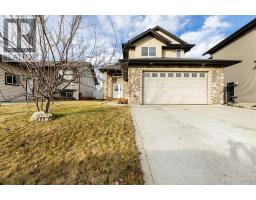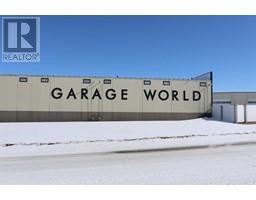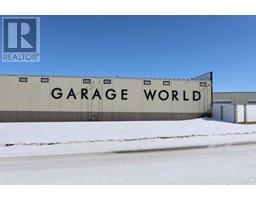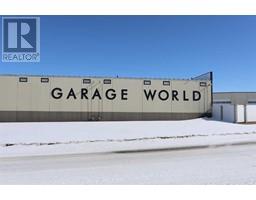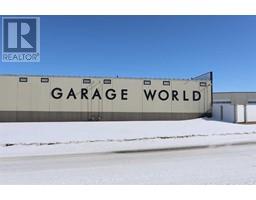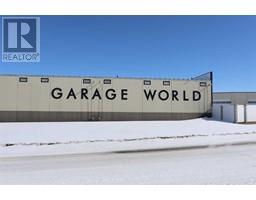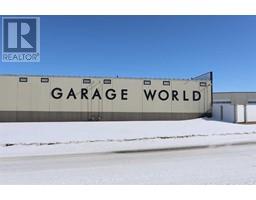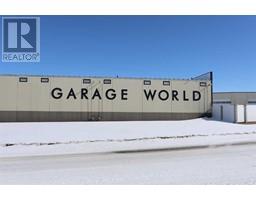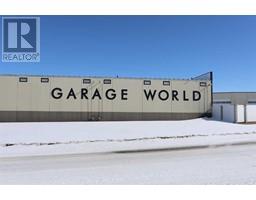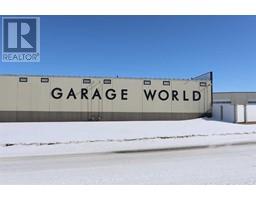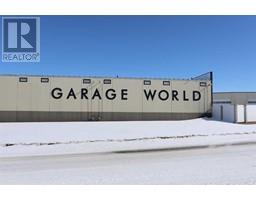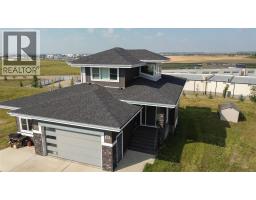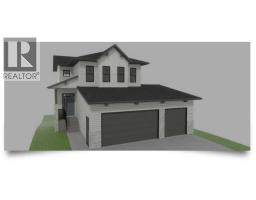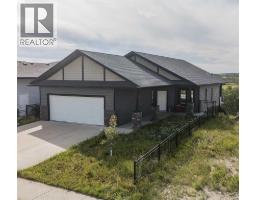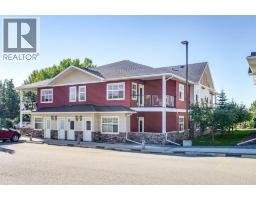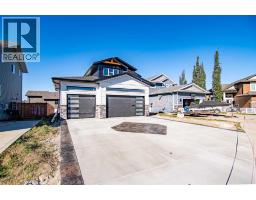65, 4922 Womacks Broadway Village Mobile Home Park, Blackfalds, Alberta, CA
Address: 65, 4922 Womacks, Blackfalds, Alberta
Summary Report Property
- MKT IDA2273349
- Building TypeMobile Home
- Property TypeSingle Family
- StatusBuy
- Added2 days ago
- Bedrooms3
- Bathrooms2
- Area1101 sq. ft.
- DirectionNo Data
- Added On02 Dec 2025
Property Overview
TOO CUTE & ALMOST BRAND NEW... This well maintained and clean mobile home could be just what your looking for. 3 bedrooms and 2 full bathrooms. This home is welcoming and spacious wtih OPEN CONCEPT living room and kitchen. Lots of BRIGHT light and abundance of cupboards with stainless steel appliances. LARGE primary with full ENSUITE with two more bedrooms and a full 4 piece bathroom on other end. kitchen & living room are in the middle with CATHERAL ceilings. HUGE CORNER LOT with mature trees, a shed for your extra's and parking off street for 2 vehicles. FOR YOUR PEACE OF MIND- high efficiency furnace & electric hot water tank. This home is fully INSULATED with R22 walls, R40 ceiling, and R48 floors to keep you nice and toasty warm all winter. YES, winter is coming!! This mobile is on a lease lot currently 665/month including water, sewer and garbage pick up. New buyer will need PARK APPROVAL and yes your PETS are welcome here. PERFECT PLACE TO CALL HOME~ SHOPPING NEARBY, SCHOOLS WALKING DISTANCE AND so many trails to ride bike or walk. (id:51532)
Tags
| Property Summary |
|---|
| Building |
|---|
| Land |
|---|
| Level | Rooms | Dimensions |
|---|---|---|
| Main level | 4pc Bathroom | 8.50 Ft x 5.08 Ft |
| 4pc Bathroom | 8.50 Ft x 5.08 Ft | |
| Bedroom | 8.58 Ft x 8.67 Ft | |
| Bedroom | 14.92 Ft x 10.17 Ft | |
| Dining room | 6.00 Ft x 9.42 Ft | |
| Foyer | 6.00 Ft x 7.33 Ft | |
| Kitchen | 8.83 Ft x 12.17 Ft | |
| Laundry room | 5.92 Ft x 8.17 Ft | |
| Living room | 14.92 Ft x 14.58 Ft | |
| Primary Bedroom | 12.17 Ft x 11.08 Ft |
| Features | |||||
|---|---|---|---|---|---|
| Other | Refrigerator | Dishwasher | |||
| Stove | Microwave Range Hood Combo | Washer & Dryer | |||
| None | |||||


























