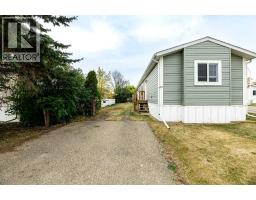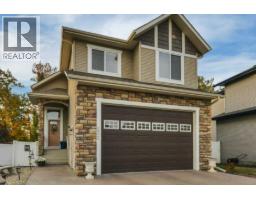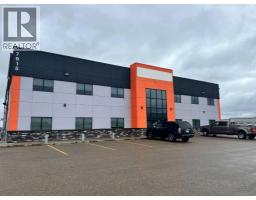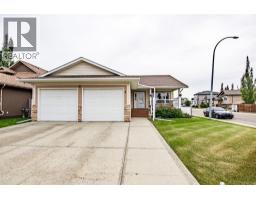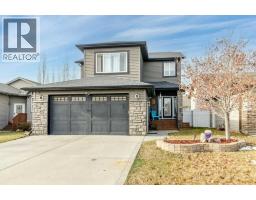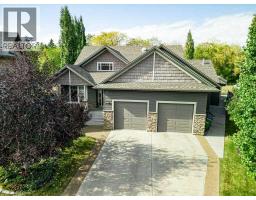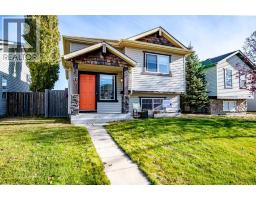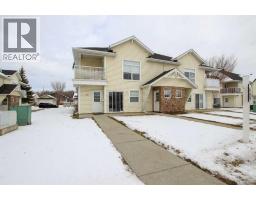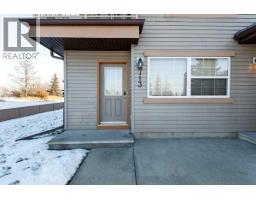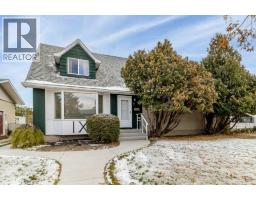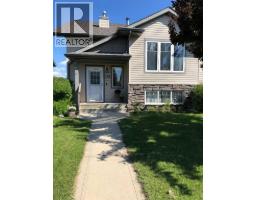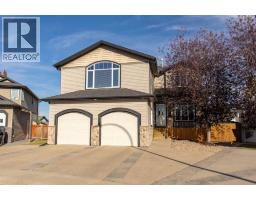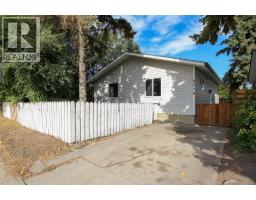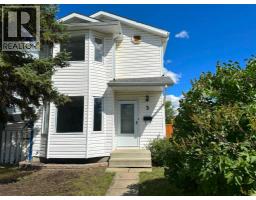86 Jenner Crescent Johnstone Crossing, Red Deer, Alberta, CA
Address: 86 Jenner Crescent, Red Deer, Alberta
3 Beds3 Baths1221 sqftStatus: Buy Views : 490
Price
$450,000
Summary Report Property
- MKT IDA2270103
- Building TypeHouse
- Property TypeSingle Family
- StatusBuy
- Added9 weeks ago
- Bedrooms3
- Bathrooms3
- Area1221 sq. ft.
- DirectionNo Data
- Added On13 Nov 2025
Property Overview
MOVE IN READY~ This MODIFIED Bi-LEVEL floor plan is functional and practical with 3 bedrooms and 3 bathrooms. A OVERSIZED front entrance with tile to the main floor with OPEN CONCEPT kitchen and living room. LOTS of natural light and extra high ceilings. REAL HARDWOOD floors on main floor and primary bedroom ABOVE THE GARAGE. FULLY finished basement with INFLOOR HEAT complete with tile and vinly flooring. DOUBLE heated garage with access to back yard which is vinyl fenced with a storage shed. From the dining room there is a garden door that leads to the back yard with 10x15 deck to enjoy family gathering. GREAT NEIGHBOURHOOD, FABULOUS LOCATION AND CLOSE TO schools, shopping, and Highway 2 only few minutes away. (id:51532)
Tags
| Property Summary |
|---|
Property Type
Single Family
Building Type
House
Square Footage
1221 sqft
Community Name
Johnstone Crossing
Subdivision Name
Johnstone Crossing
Title
Freehold
Land Size
5200 sqft|4,051 - 7,250 sqft
Built in
2007
Parking Type
Attached Garage(2),Other
| Building |
|---|
Bedrooms
Above Grade
2
Below Grade
1
Bathrooms
Total
3
Interior Features
Appliances Included
Refrigerator, Dishwasher, Stove, Microwave Range Hood Combo, Washer & Dryer
Flooring
Hardwood, Tile, Vinyl
Basement Type
Full (Finished)
Building Features
Features
Back lane
Foundation Type
Poured Concrete
Style
Detached
Architecture Style
Bi-level
Square Footage
1221 sqft
Total Finished Area
1221.48 sqft
Structures
Deck
Heating & Cooling
Cooling
Central air conditioning
Heating Type
Forced air
Exterior Features
Exterior Finish
Stone, Stucco
Parking
Parking Type
Attached Garage(2),Other
Total Parking Spaces
4
| Land |
|---|
Lot Features
Fencing
Fence
Other Property Information
Zoning Description
R-L
| Level | Rooms | Dimensions |
|---|---|---|
| Basement | 4pc Bathroom | 7.25 Ft x 4.92 Ft |
| Bedroom | 11.33 Ft x 11.67 Ft | |
| Laundry room | 10.75 Ft x 8.75 Ft | |
| Recreational, Games room | 15.08 Ft x 25.42 Ft | |
| Furnace | 7.25 Ft x 3.83 Ft | |
| Main level | 4pc Bathroom | 8.42 Ft x 5.08 Ft |
| Bedroom | 11.00 Ft x 9.50 Ft | |
| Dining room | 9.42 Ft x 7.00 Ft | |
| Other | 13.42 Ft x 8.92 Ft | |
| Kitchen | 9.42 Ft x 14.83 Ft | |
| Living room | 17.75 Ft x 13.00 Ft | |
| Upper Level | 3pc Bathroom | 5.67 Ft x 8.25 Ft |
| Primary Bedroom | 10.92 Ft x 15.50 Ft |
| Features | |||||
|---|---|---|---|---|---|
| Back lane | Attached Garage(2) | Other | |||
| Refrigerator | Dishwasher | Stove | |||
| Microwave Range Hood Combo | Washer & Dryer | Central air conditioning | |||
































