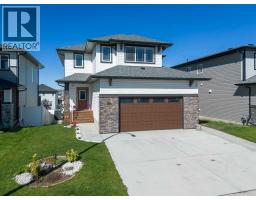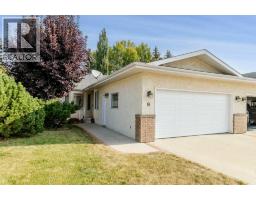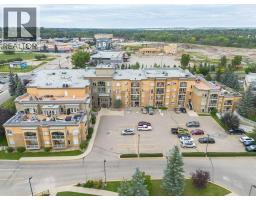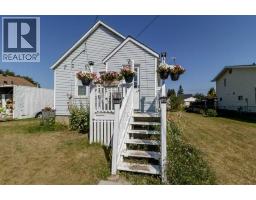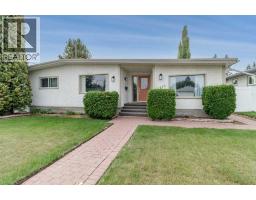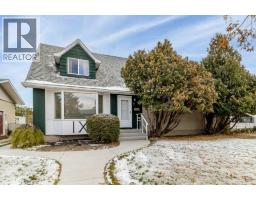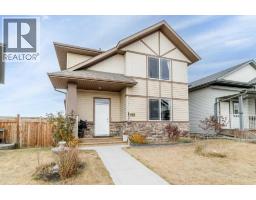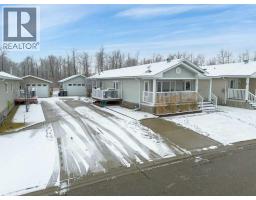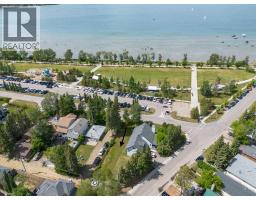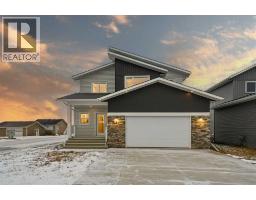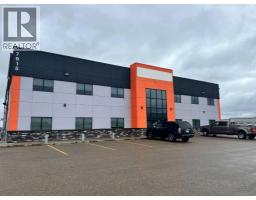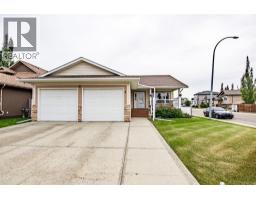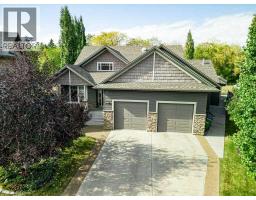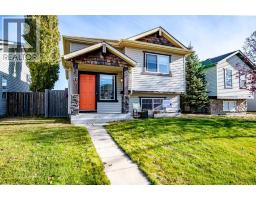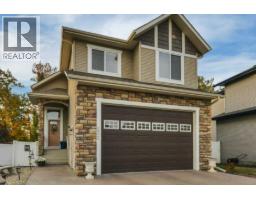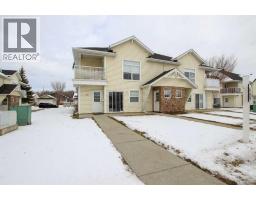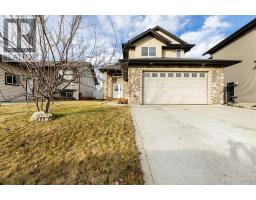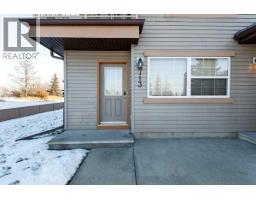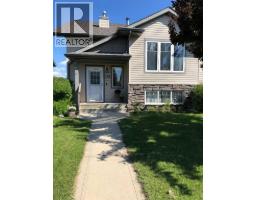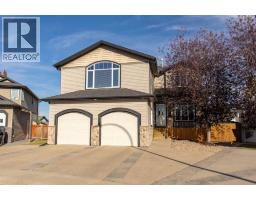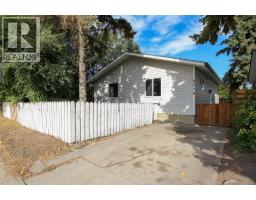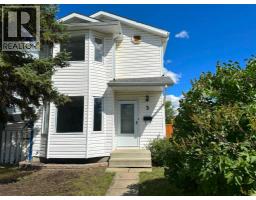20 Oakfield Close Oriole Park West, Red Deer, Alberta, CA
Address: 20 Oakfield Close, Red Deer, Alberta
Summary Report Property
- MKT IDA2270240
- Building TypeHouse
- Property TypeSingle Family
- StatusBuy
- Added13 weeks ago
- Bedrooms4
- Bathrooms4
- Area1814 sq. ft.
- DirectionNo Data
- Added On12 Nov 2025
Property Overview
Welcome to 20 Oakfield Close, a stunning and luxurious two-story home tucked away on a quiet close in the desired subdivision of Oriole Park West. Ideally located near a park, playground, École Oriole Park elementary school as well as some of the best walking trails in the City along Maskepetoon Park. Step inside the spacious front entrance and you are greeted by elegant stained-glass, high ceilings, and beautiful hardwood floors that flow throughout the main level. The spacious kitchen features rich cabinetry, plenty of counterspace, large island with granite counter top, walk-in corner pantry and finished off with a high end appliance package. The kitchen area opens seamlessly to the dining and living areas—perfect for entertaining or family gatherings. The beautiful dining space is surrounded by oversized windows and exposed brick, leading to a gazebo overlooking the private yard. Upstairs offers a bonus room plus three generous bedrooms, including a primary suite with a spa-like ensuite and large walk-in closet. The fully finished basement includes a spacious recreation room, a fourth bedroom with a charming barn door, full bath, and ample storage. Enjoy your outdoor oasis with a pool and water fountain which backs onto a green belt/walking path . Additional features include central A/C, some electric blinds, rough-in for underfloor heat, and an attached double garage. A true blend of luxury and warmth—this immaculate home in Oriole Park West offers the best of Red Deer living. (id:51532)
Tags
| Property Summary |
|---|
| Building |
|---|
| Land |
|---|
| Level | Rooms | Dimensions |
|---|---|---|
| Lower level | 3pc Bathroom | 5.75 Ft x 9.67 Ft |
| Bedroom | 9.92 Ft x 11.25 Ft | |
| Office | 5.08 Ft x 5.33 Ft | |
| Recreational, Games room | 28.92 Ft x 12.83 Ft | |
| Furnace | 13.92 Ft x 11.67 Ft | |
| Main level | 2pc Bathroom | 4.92 Ft x 5.00 Ft |
| Dining room | 10.92 Ft x 9.75 Ft | |
| Foyer | 6.25 Ft x 9.17 Ft | |
| Kitchen | 15.92 Ft x 14.42 Ft | |
| Living room | 14.08 Ft x 14.25 Ft | |
| Upper Level | 4pc Bathroom | 4.92 Ft x 7.58 Ft |
| 4pc Bathroom | 9.25 Ft x 12.33 Ft | |
| Bedroom | 10.92 Ft x 11.17 Ft | |
| Bedroom | 11.00 Ft x 10.08 Ft | |
| Family room | 12.92 Ft x 11.75 Ft | |
| Primary Bedroom | 15.08 Ft x 11.25 Ft |
| Features | |||||
|---|---|---|---|---|---|
| Attached Garage(2) | See remarks | Central air conditioning | |||









































