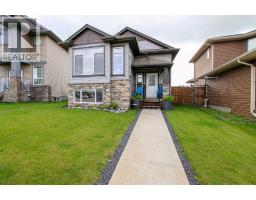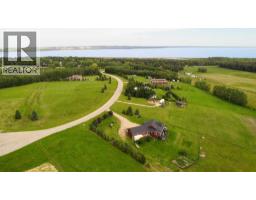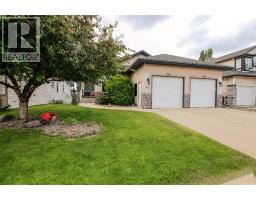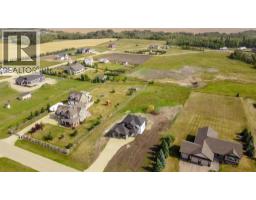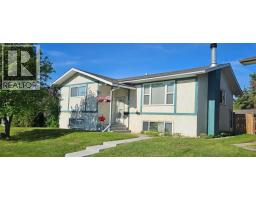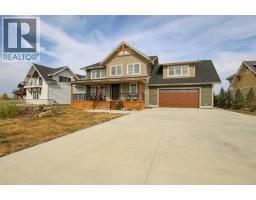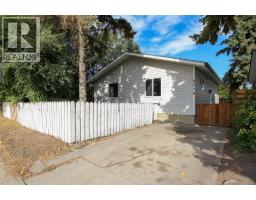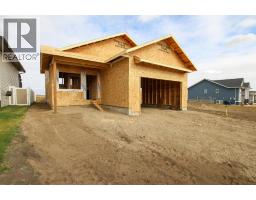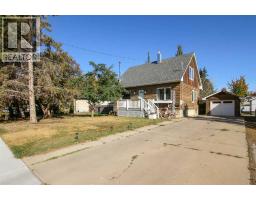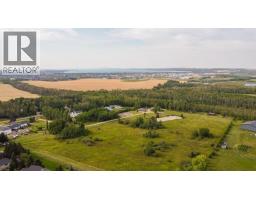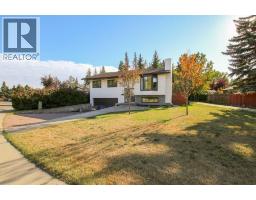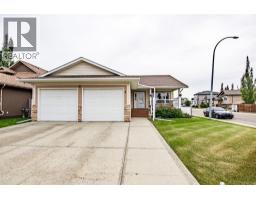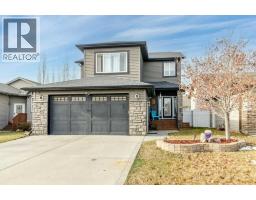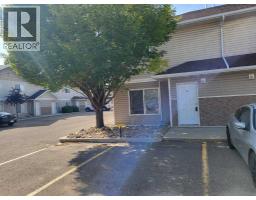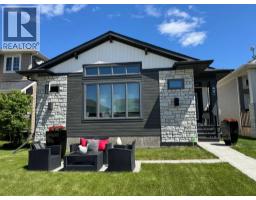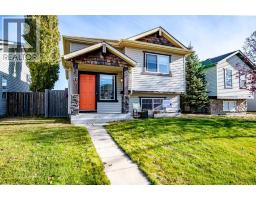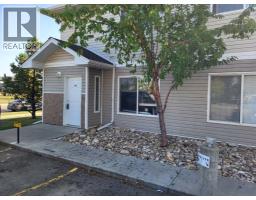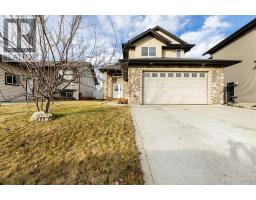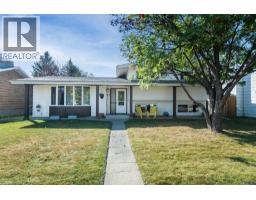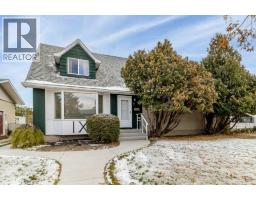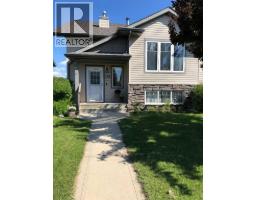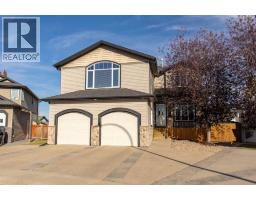81 White Avenue Westlake, Red Deer, Alberta, CA
Address: 81 White Avenue, Red Deer, Alberta
Summary Report Property
- MKT IDA2270912
- Building TypeHouse
- Property TypeSingle Family
- StatusBuy
- Added15 hours ago
- Bedrooms3
- Bathrooms3
- Area1256 sq. ft.
- DirectionNo Data
- Added On15 Nov 2025
Property Overview
IMMEDIATE POSSESSION AVAILABLE ~ FULLY DEVELOPED 3 BEDROOM, 3 BATHROOM 2-STOREY IN WESTLAKE ~ 24' X 22' DETACHED GARAGE ~ Beautifully landscaped front yard with mature trees and shrubs offer eye catching curb appeal ~ Covered front veranda with space for a sitting area overlooks the front yard ~ Bright foyer with tile floors welcomes you and leads to the open concept main floor ~ The living room features hardwood flooring, large windows offering natural light, and is centred by a cozy gas fireplace with stone surround, mantle and TV niche above ~ Easily host large gatherings in the spacious dining room with more large windows and a wall pantry ~ The kitchen offers a functional layout and features warm stained extended height cabinets with crown moulding, full tile backsplash, window above the sink and ample counter space ~ Mud room has a built in bench and cabinets offers easy access to the huge two tiered deck and backyard ~ 2 piece main floor bathroom ~ The primary bedroom can easily accommodate a king size bed plus multiple pieces of furniture, and has dual closets ~ Two additional bedrooms are also a generous size with ample closet space ~ Oversized 4 piece bathroom centrally located to the bedrooms with a linen closet for storage ~ The fully finished basement offers plenty of additional space and includes a large family room, office nook with a built in desk, 3 piece bathroom with a walk in steam shower, laundry with a sink and space for storage ~ Also includes: central vacuum, window coverings ~ The backyard is landscaped with mature trees, has a fire pit, garden shed and tons of outdoor living space on the massive two tiered deck with a glass enclosed gazebo ~ 24' L x 22' W detached garage is insulated, finished with painted drywall, slatwall and wood paneling, has built in shelving/storage, and back alley access ~ Located on a tree-lined street and walking distance to multiple schools, parks, playgrounds, walking trails, Red Deer Poly, Heritage Ranch and wit h easy access to downtown and the highway ~ Immediate possession and move in ready! (id:51532)
Tags
| Property Summary |
|---|
| Building |
|---|
| Land |
|---|
| Level | Rooms | Dimensions |
|---|---|---|
| Second level | Primary Bedroom | 13.17 Ft x 11.08 Ft |
| Bedroom | 11.08 Ft x 9.17 Ft | |
| Bedroom | 12.00 Ft x 9.83 Ft | |
| 4pc Bathroom | 8.33 Ft x 5.75 Ft | |
| Basement | Family room | 16.00 Ft x 11.75 Ft |
| Other | 8.00 Ft x 5.00 Ft | |
| 3pc Bathroom | 8.50 Ft x 7.50 Ft | |
| Laundry room | 8.00 Ft x 6.00 Ft | |
| Furnace | 8.00 Ft x 7.50 Ft | |
| Storage | .00 Ft x .00 Ft | |
| Main level | Foyer | 8.33 Ft x 6.50 Ft |
| Living room | 13.08 Ft x 12.42 Ft | |
| Kitchen | 8.75 Ft x 8.00 Ft | |
| Dining room | 11.50 Ft x 9.25 Ft | |
| Other | 7.75 Ft x 3.25 Ft | |
| 2pc Bathroom | 5.75 Ft x 5.17 Ft |
| Features | |||||
|---|---|---|---|---|---|
| Treed | Other | Back lane | |||
| PVC window | Closet Organizers | Detached Garage(2) | |||
| Refrigerator | Dishwasher | Stove | |||
| Microwave | See remarks | Window Coverings | |||
| Garage door opener | Washer & Dryer | None | |||


















































