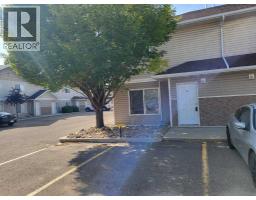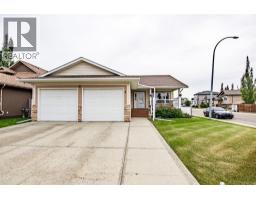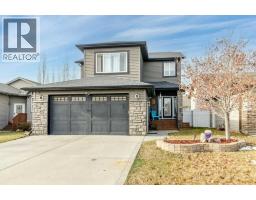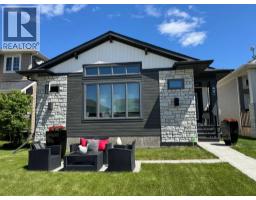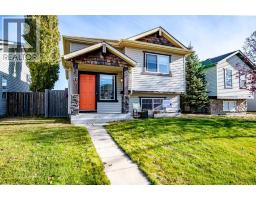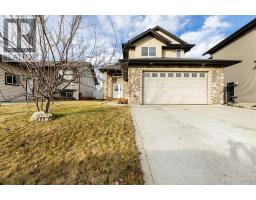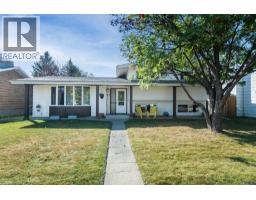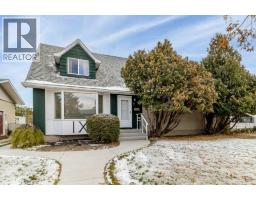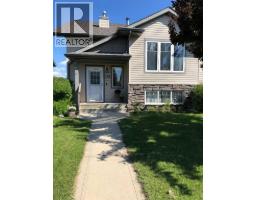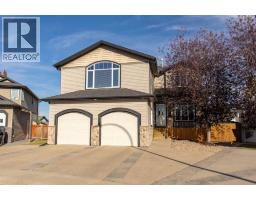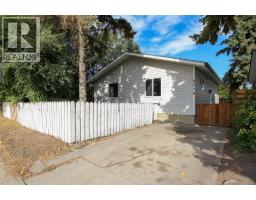501, 100 Jordan Parkway Johnstone Crossing, Red Deer, Alberta, CA
Address: 501, 100 Jordan Parkway, Red Deer, Alberta
Summary Report Property
- MKT IDA2257354
- Building TypeRow / Townhouse
- Property TypeSingle Family
- StatusBuy
- Added1 weeks ago
- Bedrooms3
- Bathrooms2
- Area1160 sq. ft.
- DirectionNo Data
- Added On06 Nov 2025
Property Overview
Renovated 3 Bed, 2 Bath Townhouse in Johnstone Crossing.Opportunity knocks with this beautifully updated 3-bedroom, 2-bathroom end unit townhouse located in the highly desirable Johnstone Grand Estates. This home has been recently renovated and is move-in ready, featuring new doors and trim, luxury vinyl plank flooring, and a fresh coat of paint throughout, offering a clean and modern look.The main floor laundry adds everyday convenience, while the open-concept layout makes the space feel bright and welcoming. Backing directly onto green space and the popular Johnstone Toboggan Hill, this unit offers privacy and year-round outdoor enjoyment. Plus, Johnstone Park and Playground are located just across the street—making this a perfect family-friendly location.Additional highlights:Whether you're looking to expand your rental portfolio or purchase your first property, this well-located and updated townhouse checks all the boxes. Don’t miss out! (id:51532)
Tags
| Property Summary |
|---|
| Building |
|---|
| Land |
|---|
| Level | Rooms | Dimensions |
|---|---|---|
| Second level | Primary Bedroom | 12.67 Ft x 9.67 Ft |
| Bedroom | 13.25 Ft x 9.25 Ft | |
| Bedroom | 11.00 Ft x 9.42 Ft | |
| 4pc Bathroom | 9.17 Ft x 4.92 Ft | |
| Other | 7.33 Ft x 5.92 Ft | |
| Main level | Kitchen | 9.83 Ft x 9.25 Ft |
| Living room | 19.17 Ft x 12.58 Ft | |
| Dining room | 11.25 Ft x 9.33 Ft | |
| Laundry room | 7.50 Ft x 5.83 Ft | |
| 2pc Bathroom | 5.83 Ft x 4.33 Ft |
| Features | |||||
|---|---|---|---|---|---|
| PVC window | Other | Refrigerator | |||
| Range - Electric | Dishwasher | Washer & Dryer | |||
| None | |||||























