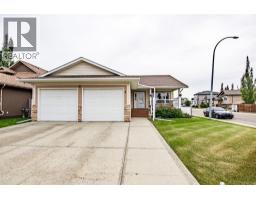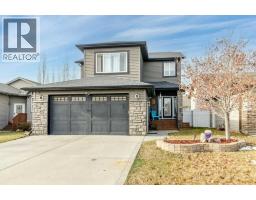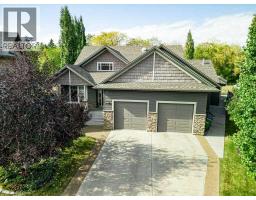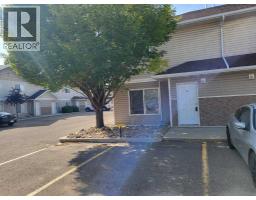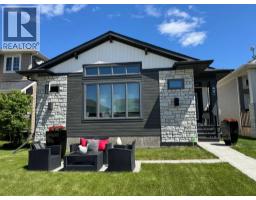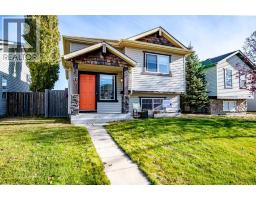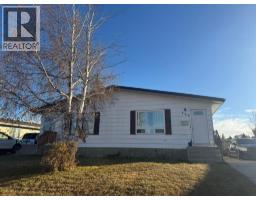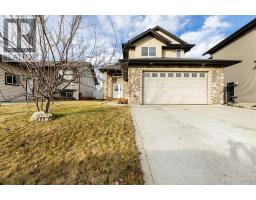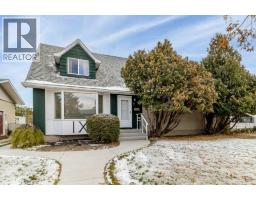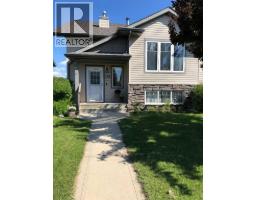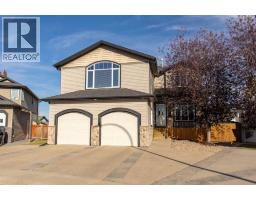25 Oates Green Oriole Park, Red Deer, Alberta, CA
Address: 25 Oates Green, Red Deer, Alberta
Summary Report Property
- MKT IDA2259614
- Building TypeHouse
- Property TypeSingle Family
- StatusBuy
- Added7 weeks ago
- Bedrooms4
- Bathrooms4
- Area1326 sq. ft.
- DirectionNo Data
- Added On03 Oct 2025
Property Overview
Welcome to this beautifully maintained 2,521 total square foot, 4-level split in the quiet, family-friendly neighborhood of Oriole Park. Situated across from a green space on a low-traffic street, this home offers both comfort and privacy. The main floor features an open-concept layout with a spacious living room, dining area, and a bright kitchen complete with a center island and stainless steel appliances. Fresh paint in select areas through out the home, new carpet, and vinyl windows add a modern, move-in-ready feel. A convenient 2-piece bathroom and laundry room are also located on this level. Upstairs, you’ll find three bedrooms, including a generous primary suite with a 3-piece en suite, plus a full 4-piece bathroom for the family. The lower level hosts a fourth bedroom, a 3-piece bathroom, spacious family room with a masonry fireplace, and a storage room. Heading into the basement is an open canvas with potential for another bedroom (window would need to be measure for egress) another living space and plenty of storage. Enjoy the outdoors in the large, private and fully fenced backyard, surrounded by mature trees and featuring an apple tree for seasonal charm. The freshly stained deck spans the entire back of the home, perfect for entertaining or relaxing evenings. A double detached garage (23.5'x25.6') adds convenience and functionality. This is a clean, well-kept home with thoughtful updates, ready for its next family to make memories. (id:51532)
Tags
| Property Summary |
|---|
| Building |
|---|
| Land |
|---|
| Level | Rooms | Dimensions |
|---|---|---|
| Lower level | 3pc Bathroom | 4.67 Ft x 8.92 Ft |
| Bedroom | 10.08 Ft x 12.50 Ft | |
| Family room | 20.42 Ft x 14.83 Ft | |
| Main level | Dining room | 10.50 Ft x 7.50 Ft |
| Kitchen | 13.25 Ft x 14.75 Ft | |
| Living room | 17.33 Ft x 13.83 Ft | |
| 2pc Bathroom | 2.58 Ft x 6.75 Ft | |
| Laundry room | 10.75 Ft x 7.25 Ft | |
| Upper Level | Bedroom | 8.67 Ft x 10.50 Ft |
| 4pc Bathroom | 7.42 Ft x 7.58 Ft | |
| 3pc Bathroom | 7.42 Ft x 4.83 Ft | |
| Primary Bedroom | 13.42 Ft x 12.83 Ft | |
| Bedroom | 9.92 Ft x 14.08 Ft |
| Features | |||||
|---|---|---|---|---|---|
| Cul-de-sac | Other | Back lane | |||
| Detached Garage(2) | Washer | Refrigerator | |||
| Dishwasher | Stove | Dryer | |||
| Microwave Range Hood Combo | None | ||||
















































