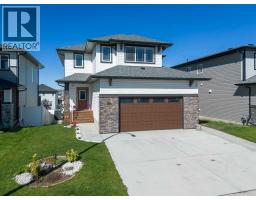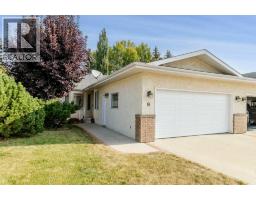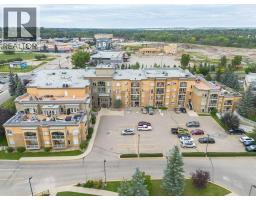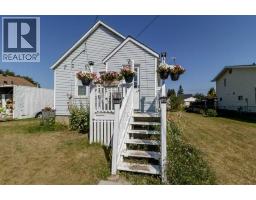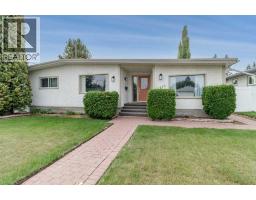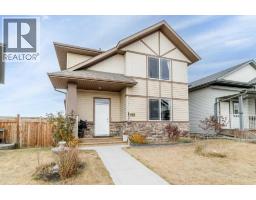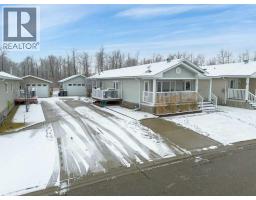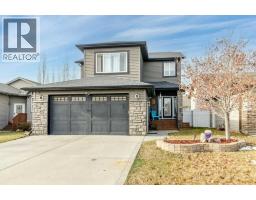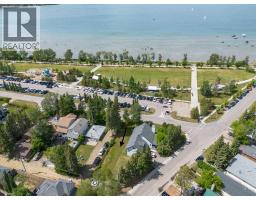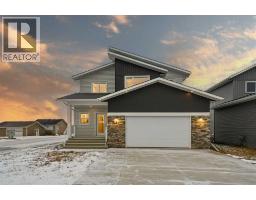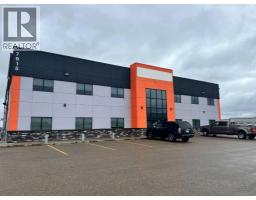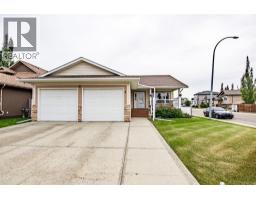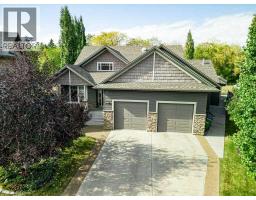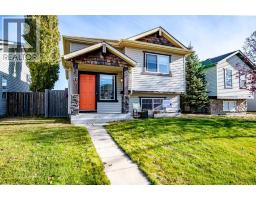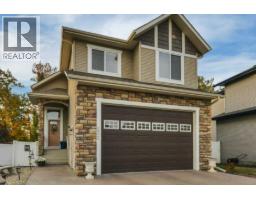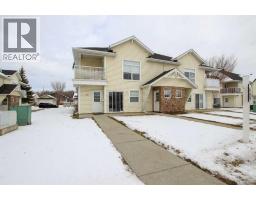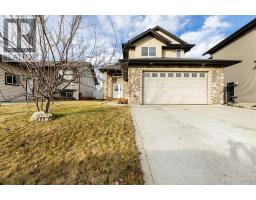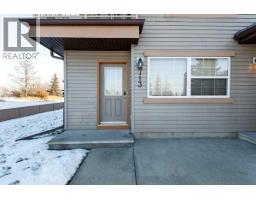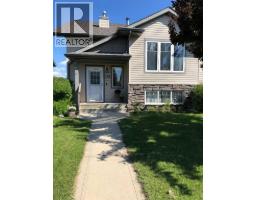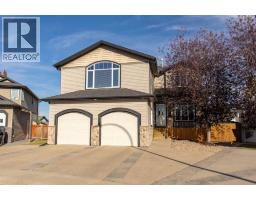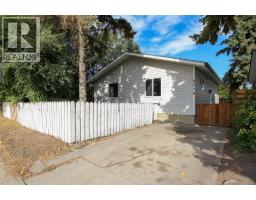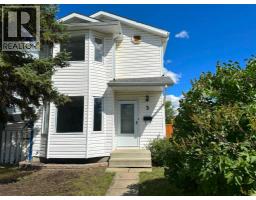9 Ockley Close Oriole Park, Red Deer, Alberta, CA
Address: 9 Ockley Close, Red Deer, Alberta
Summary Report Property
- MKT IDA2264376
- Building TypeHouse
- Property TypeSingle Family
- StatusBuy
- Added17 weeks ago
- Bedrooms4
- Bathrooms3
- Area1840 sq. ft.
- DirectionNo Data
- Added On20 Oct 2025
Property Overview
Welcome to this well maintained and uniquely charming property nestled on a quiet, mature street in Red Deer. This spacious home offers a thoughtful layout with 3 bedrooms and 1.5 bathrooms in the main living space, along with a suite featuring 1 bedroom and 1 bathroom. Inside, the main home features a bright and airy loft-style living room with soaring ceilings, creating an inviting and open atmosphere. The living space is both functional and full of character, offering a warm and comfortable environment. Step outside into the generous backyard, complete with a detached garage, apple tree, and raspberry bush — a perfect outdoor space for gardeners, families, or anyone who enjoys a quiet retreat. This home combines practical features with timeless appeal, all in a peaceful and established neighborhood, perfect for those looking for a blend of functionality, style, and income potential in Red Deer. Additional updates include; New sliding door in the upper family room (2025), Newer carpet (2018), shingles replaced (2022), Most windows replaced (2022), Newer hot water tank (2022 ish). (id:51532)
Tags
| Property Summary |
|---|
| Building |
|---|
| Land |
|---|
| Level | Rooms | Dimensions |
|---|---|---|
| Basement | 3pc Bathroom | 11.00 Ft x 10.00 Ft |
| Other | 4.67 Ft x 10.42 Ft | |
| Bedroom | 10.50 Ft x 10.92 Ft | |
| Living room/Dining room | 16.50 Ft x 27.08 Ft | |
| Storage | 13.17 Ft x 10.92 Ft | |
| Storage | 11.17 Ft x 12.67 Ft | |
| Furnace | 3.92 Ft x 5.67 Ft | |
| Main level | 1pc Bathroom | 6.92 Ft x 5.00 Ft |
| 4pc Bathroom | 8.92 Ft x 4.92 Ft | |
| Dining room | 8.58 Ft x 8.75 Ft | |
| Kitchen | 12.50 Ft x 12.50 Ft | |
| Living room | 14.08 Ft x 14.25 Ft | |
| Office | 12.50 Ft x 6.33 Ft | |
| Primary Bedroom | 18.67 Ft x 12.25 Ft | |
| Other | 6.33 Ft x 9.08 Ft | |
| Upper Level | Bedroom | 11.58 Ft x 14.33 Ft |
| Bedroom | 21.33 Ft x 12.00 Ft | |
| Family room | 11.50 Ft x 15.67 Ft | |
| Furnace | 3.33 Ft x 4.67 Ft |
| Features | |||||
|---|---|---|---|---|---|
| Detached Garage(2) | See remarks | None | |||



















































