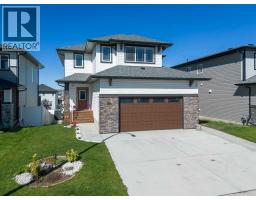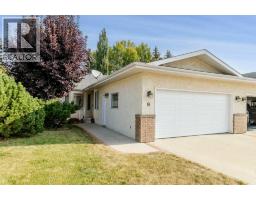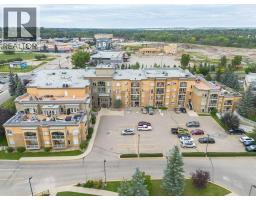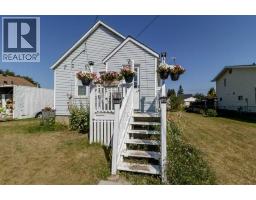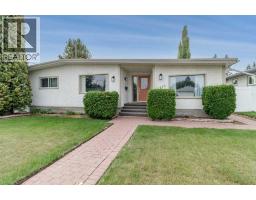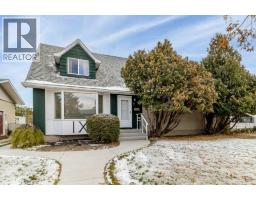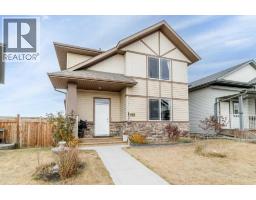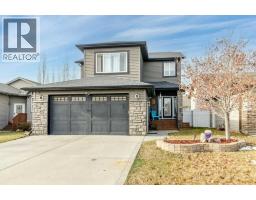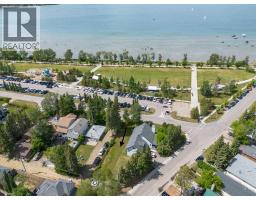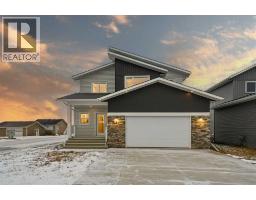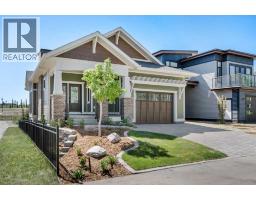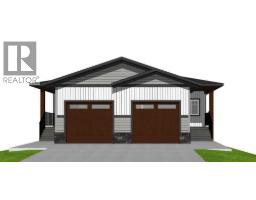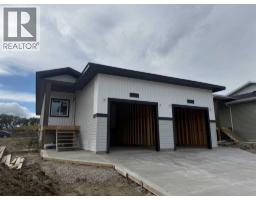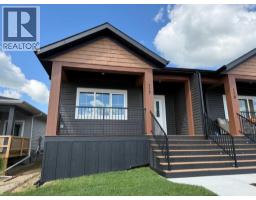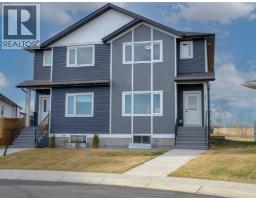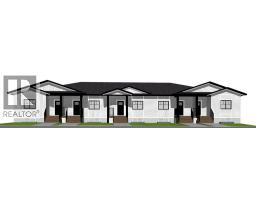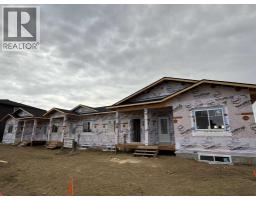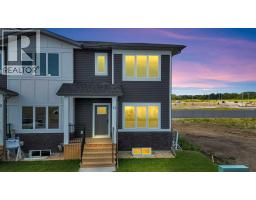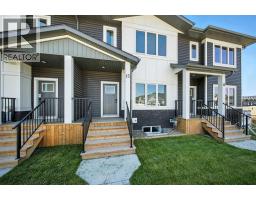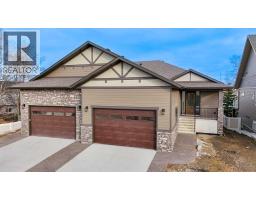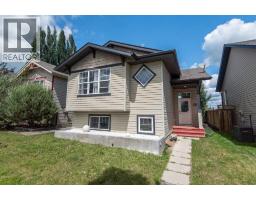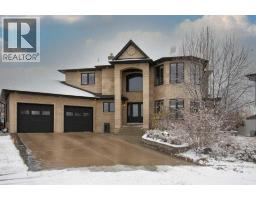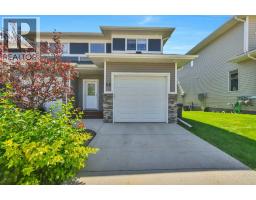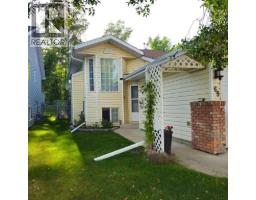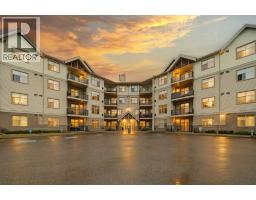7 Baywood Link Lighthouse Point, Sylvan Lake, Alberta, CA
Address: 7 Baywood Link, Sylvan Lake, Alberta
Summary Report Property
- MKT IDA2269889
- Building TypeManufactured Home
- Property TypeSingle Family
- StatusBuy
- Added12 weeks ago
- Bedrooms3
- Bathrooms2
- Area1459 sq. ft.
- DirectionNo Data
- Added On09 Nov 2025
Property Overview
Tucked away in a private location backing onto a beautiful treed green space, this immaculate home offers comfort, space, and style! Enjoy the inviting covered porch and great curb appeal as you arrive. Step inside to a bright open floor plan featuring vaulted ceilings, fresh paint, and large windows that fill the home with natural light. The spacious living room with an electric fireplace flows into the kitchen with plenty of cabinets, a large pantry, and an open dining area—perfect for entertaining family and friends. The primary bedroom includes a full ensuite, plus there are two additional good-sized bedrooms and another full bath. Step outside to a fully fenced backyard with two decks, surrounded by nature and regular visits from deer and birds. The long driveway offers room for multiple vehicles or RV parking, and the detached double garage is heated with radiant heat. A true hidden gem in Sylvan Lake—move in and enjoy the peaceful setting! (id:51532)
Tags
| Property Summary |
|---|
| Building |
|---|
| Land |
|---|
| Level | Rooms | Dimensions |
|---|---|---|
| Main level | Living room | 15.08 Ft x 14.92 Ft |
| Kitchen | 12.42 Ft x 13.17 Ft | |
| Dining room | 8.50 Ft x 16.33 Ft | |
| Primary Bedroom | 12.92 Ft x 16.08 Ft | |
| Bedroom | 10.83 Ft x 10.25 Ft | |
| Bedroom | 9.00 Ft x 12.67 Ft | |
| Laundry room | 7.92 Ft x 8.92 Ft | |
| 4pc Bathroom | 7.58 Ft x 12.25 Ft | |
| 4pc Bathroom | 8.00 Ft x 5.00 Ft | |
| Other | 8.92 Ft x 6.50 Ft |
| Features | |||||
|---|---|---|---|---|---|
| Other | Detached Garage(2) | None | |||
| Other | |||||







































