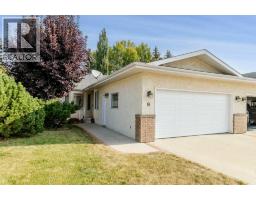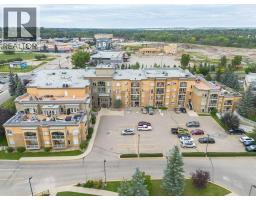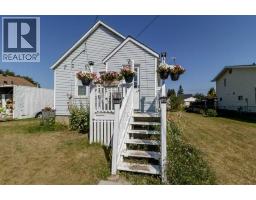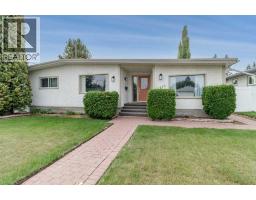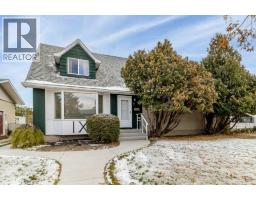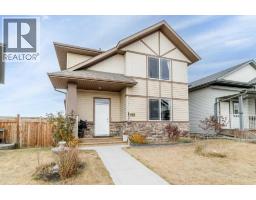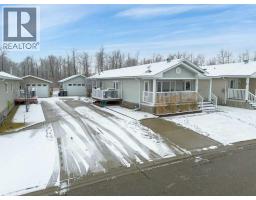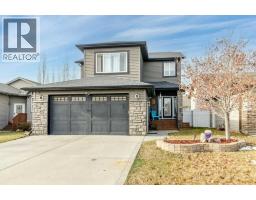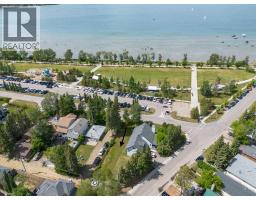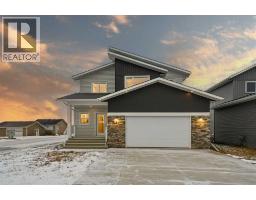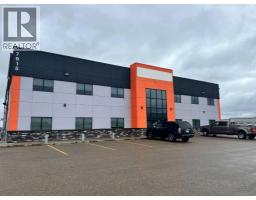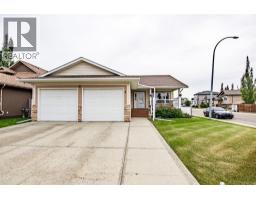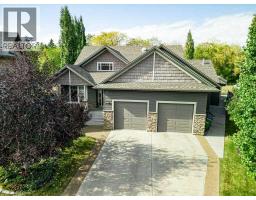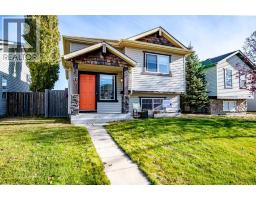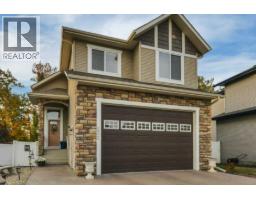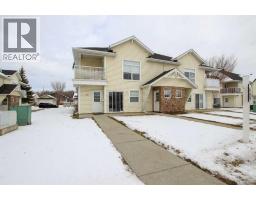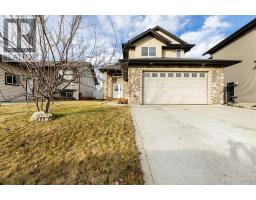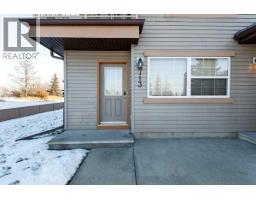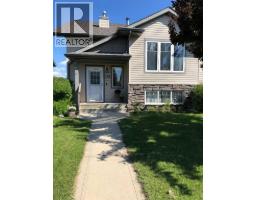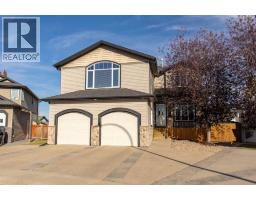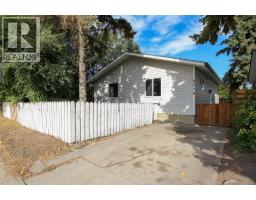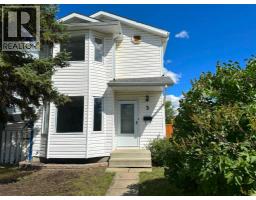30 Thayer Close Timber Ridge, Red Deer, Alberta, CA
Address: 30 Thayer Close, Red Deer, Alberta
Summary Report Property
- MKT IDA2250963
- Building TypeHouse
- Property TypeSingle Family
- StatusBuy
- Added21 weeks ago
- Bedrooms3
- Bathrooms3
- Area2139 sq. ft.
- DirectionNo Data
- Added On23 Aug 2025
Property Overview
Welcome to your dream home in Timber Ridge! Built in 2022 and located on a quiet cul-de-sac, this beautifully upgraded home offers the perfect blend of modern living and unbeatable convenience. Enjoy easy access to scenic bike trails, parks, top-rated schools, amenities, and cozy coffee shops—all just minutes away. Step inside to find stylish kitchen with quartz countertops, a cozy living room with fire place, lots of storage, and a half bathroom on the main floor for convenience. Leading out to a nice sized deck that overlooks a generous yard. Upstairs, you will find the oversized primary bedroom with a luxury ensuite, 2 additional bedrooms, 1 additional bathroom, laundry and a well appointed family room. Other features in the home include; air conditioning, central vac, and upgraded light fixtures. The newly extended concrete driveway provides extra parking, perfect for families or guests. The impressive 23' x 24' heated garage is a standout feature, complete with epoxy floors, built-in shelving, a man door, and a floor drain catch, making it an excellent man cave or workspace. This move in ready home is loaded with thoughtful touches and is perfect for families seeking comfort, space, and lifestyle. (id:51532)
Tags
| Property Summary |
|---|
| Building |
|---|
| Land |
|---|
| Level | Rooms | Dimensions |
|---|---|---|
| Main level | 2pc Bathroom | 7.33 Ft x 3.00 Ft |
| Dining room | 11.42 Ft x 8.83 Ft | |
| Kitchen | 15.25 Ft x 12.42 Ft | |
| Living room | 17.58 Ft x 13.67 Ft | |
| Pantry | 6.00 Ft x 9.67 Ft | |
| Upper Level | 4pc Bathroom | 8.92 Ft x 4.92 Ft |
| 4pc Bathroom | 15.08 Ft x 6.75 Ft | |
| Bedroom | 11.33 Ft x 10.50 Ft | |
| Bedroom | 13.42 Ft x 9.92 Ft | |
| Family room | 15.83 Ft x 14.67 Ft | |
| Laundry room | 5.83 Ft x 6.58 Ft | |
| Primary Bedroom | 13.42 Ft x 13.92 Ft | |
| Other | 8.83 Ft x 6.17 Ft |
| Features | |||||
|---|---|---|---|---|---|
| Attached Garage(2) | See remarks | Central air conditioning | |||
































