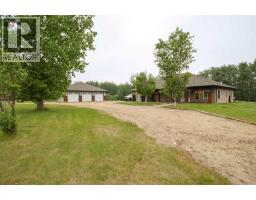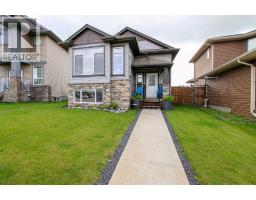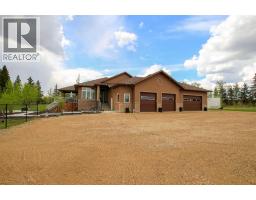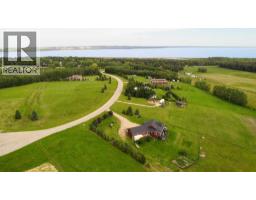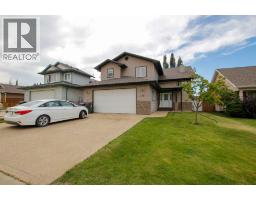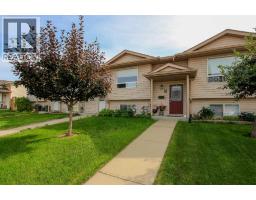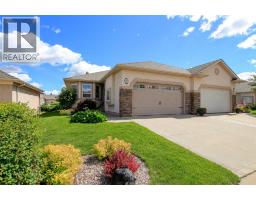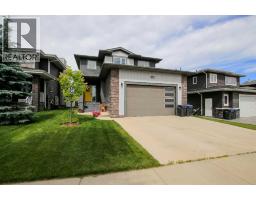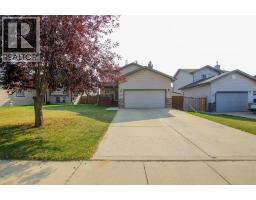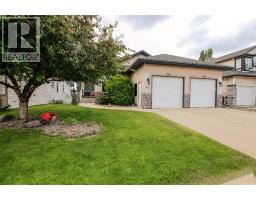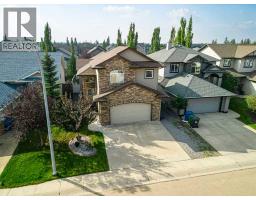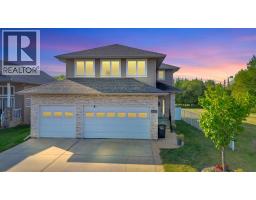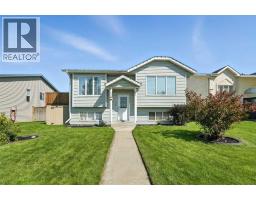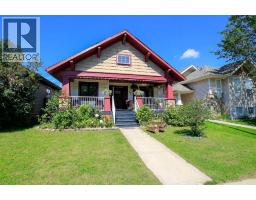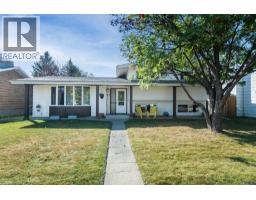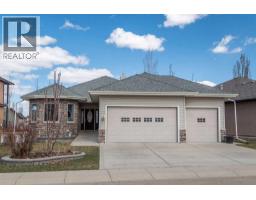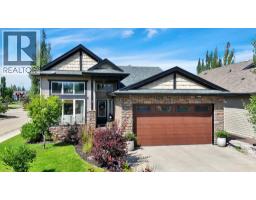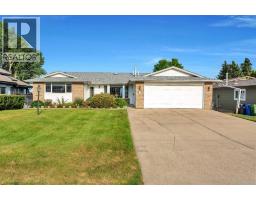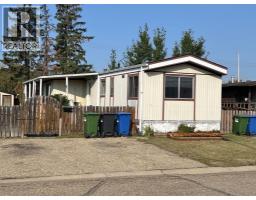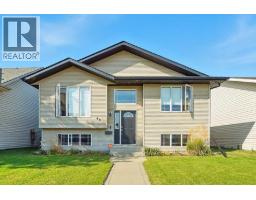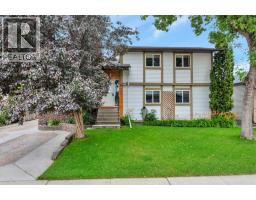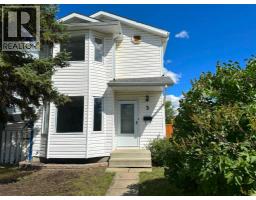6318 Horn Street Highland Green, Red Deer, Alberta, CA
Address: 6318 Horn Street, Red Deer, Alberta
Summary Report Property
- MKT IDA2261795
- Building TypeHouse
- Property TypeSingle Family
- StatusBuy
- Added11 hours ago
- Bedrooms4
- Bathrooms2
- Area1008 sq. ft.
- DirectionNo Data
- Added On03 Oct 2025
Property Overview
IMMEDIATE POSSESSION AVAILABLE ~ RENOVATED & FULLY DEVELOPED 4 BED + DEN, 2 BATH BUNGALOW ~ DOUBLE DETACHED GARAGE & RV PARKING ~ This stylishly renovated home is move in ready and features new windows, flooring, paint, hot water tank, furnace kitchen and bathrooms ~ The open concept main floor layout features vinyl plank flooring and an abundance of south and west facing windows that fill the space with natural light ~ The kitchen offers plenty of white cabinets, tons of stone counter space including an island with an eating bar, full tile backsplash, window above the sink and a wall pantry ~ The primary bedroom can easily accommodate a king size bed and has ample closet space ~ Two additional main floor bedrooms are both a generous size ~ Updated 4 piece bathroom has built in shelving and a convenient laundry chute ~ Mud room with separate entry and access to the backyard and the fully developed basement ~ Spacious family room has recessed LED lighting ~ 3 piece bathroom with a walk in shower and linen closet ~ 4th bedroom, den with a closet, laundry and ample storage complete the basement ~ The backyard is landscaped with mature trees, shrubs and perennials and is fully fenced with back alley access ~ 24' x 24' detached garage with two overhead doors has a large gravel parking pad with space for an RV ~ Front drive offers additional off street parking ~ Located close to multiple schools, parks, playgrounds, GH Daw Centre with public swimming, skating and more ~ Walking distance to all other amenities including shopping, dining, medical ~ Easy access to downtown and Highway 2. (id:51532)
Tags
| Property Summary |
|---|
| Building |
|---|
| Land |
|---|
| Level | Rooms | Dimensions |
|---|---|---|
| Basement | Family room | 26.00 Ft x 9.42 Ft |
| Den | 10.83 Ft x 8.67 Ft | |
| Furnace | 13.17 Ft x 6.42 Ft | |
| Bedroom | 10.58 Ft x 8.58 Ft | |
| Storage | 6.00 Ft x 5.75 Ft | |
| 3pc Bathroom | 9.33 Ft x 8.00 Ft | |
| Storage | 9.75 Ft x 4.33 Ft | |
| Lower level | Other | 6.42 Ft x 6.00 Ft |
| Main level | Living room | 15.75 Ft x 15.42 Ft |
| Other | 15.00 Ft x 12.00 Ft | |
| Primary Bedroom | 11.67 Ft x 11.50 Ft | |
| Bedroom | 12.00 Ft x 9.50 Ft | |
| Bedroom | 12.00 Ft x 9.50 Ft | |
| 4pc Bathroom | 11.67 Ft x 5.00 Ft |
| Features | |||||
|---|---|---|---|---|---|
| Other | Back lane | PVC window | |||
| Closet Organizers | Detached Garage(2) | Other | |||
| RV | See remarks | None | |||





