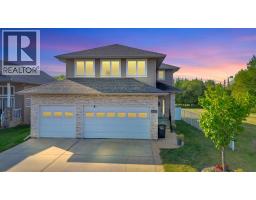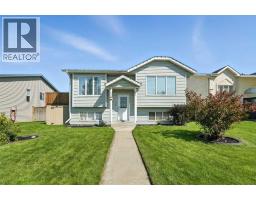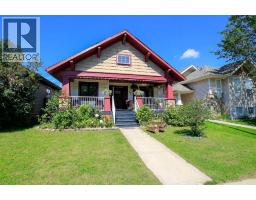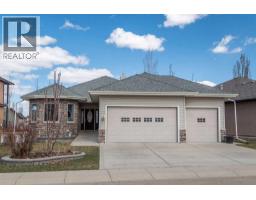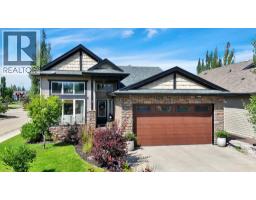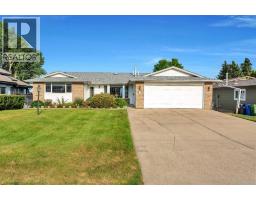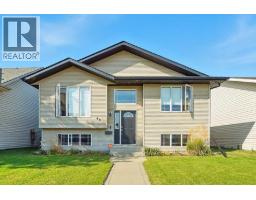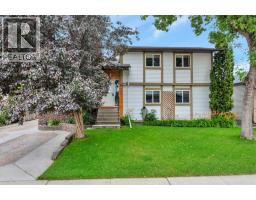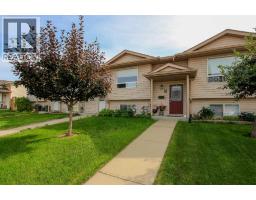123 Oaklands Crescent Oriole Park West, Red Deer, Alberta, CA
Address: 123 Oaklands Crescent, Red Deer, Alberta
Summary Report Property
- MKT IDA2254094
- Building TypeHouse
- Property TypeSingle Family
- StatusBuy
- Added1 days ago
- Bedrooms4
- Bathrooms3
- Area1380 sq. ft.
- DirectionNo Data
- Added On24 Sep 2025
Property Overview
Great curb appeal is the first thing that will catch your eye.This fully developed Modified Bi-LeveL home offers 4 bedrooms and 3 bathrooms.Home is meticulously maintained offers many features such as a spacious foyer,upgraded trim,niches, granite counter tops,stainless appliances only 1 year old and 4 years full warranty left on them,new plank flooring throughout main floor and Primary bedroom,corner pantry. Custom entertainment center with electric fireplace. Primary bedroom features 4 pc ensuite, and beautiful tiled corner jetted tub, and walk in closet.Basement offer a cozy family /media room,with 2 more bedrooms and 4 pc bathroom. Garden door off dining area to a private deck with natural gas hook-up,overlooking nicely landscaped yard.and dry storage underneath deck Garage is fully finished and heated. Mini split efficient air conditioner unit in Primary bedroom. (id:51532)
Tags
| Property Summary |
|---|
| Building |
|---|
| Land |
|---|
| Level | Rooms | Dimensions |
|---|---|---|
| Lower level | 4pc Bathroom | 8.58 Ft x 4.92 Ft |
| Bedroom | 12.75 Ft x 12.58 Ft | |
| Family room | 11.08 Ft x 10.58 Ft | |
| Furnace | 9.25 Ft x 6.58 Ft | |
| Bedroom | 12.75 Ft x 9.33 Ft | |
| Main level | 4pc Bathroom | 9.17 Ft x 4.92 Ft |
| Other | 6.50 Ft x 9.92 Ft | |
| Foyer | 9.25 Ft x 5.25 Ft | |
| Kitchen | 11.58 Ft x 14.25 Ft | |
| Bedroom | 11.75 Ft x 9.92 Ft | |
| Upper Level | 4pc Bathroom | 9.25 Ft x 11.42 Ft |
| Primary Bedroom | 18.83 Ft x 11.75 Ft |
| Features | |||||
|---|---|---|---|---|---|
| PVC window | No Animal Home | No Smoking Home | |||
| Attached Garage(2) | Refrigerator | Dishwasher | |||
| Stove | Microwave | Window Coverings | |||
| Garage door opener | Washer & Dryer | Partially air conditioned | |||
| See Remarks | |||||
















































