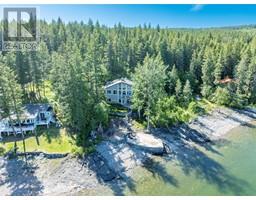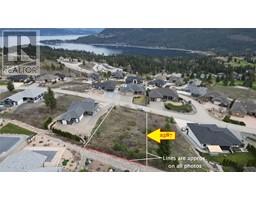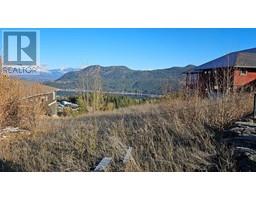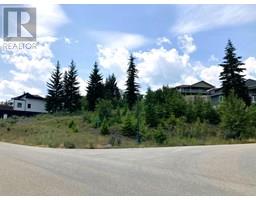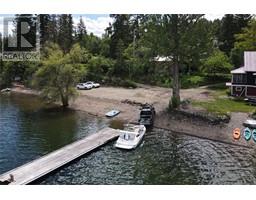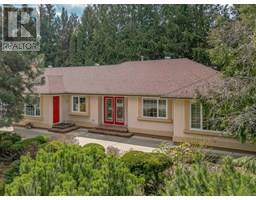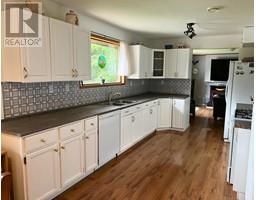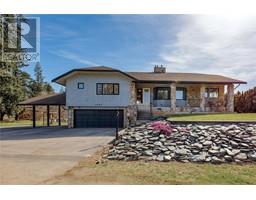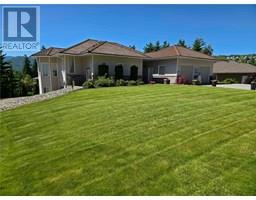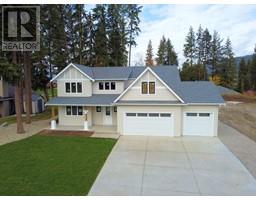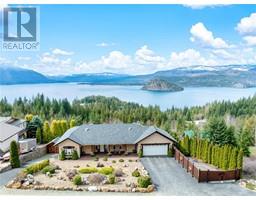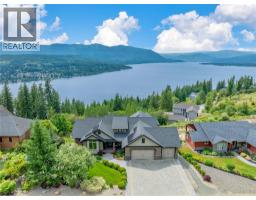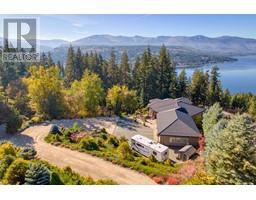2550 Golf Course Drive Unit# 5 Blind Bay, Blind Bay, British Columbia, CA
Address: 2550 Golf Course Drive Unit# 5, Blind Bay, British Columbia
Summary Report Property
- MKT ID10343483
- Building TypeRow / Townhouse
- Property TypeSingle Family
- StatusBuy
- Added13 weeks ago
- Bedrooms4
- Bathrooms3
- Area2500 sq. ft.
- DirectionNo Data
- Added On16 Apr 2025
Property Overview
You'll love your carefree life in this large, luxurious, strata townhome located in the premier Villas 55+ development on the gorgeous Shuswap Lake Golf Course. With 2500+ sq ft, 4 beds, 3 baths, beautiful rec room, upper and lower level decks and walkouts you've got room to relax as you take in the gorgeous year-round panoramic views of the golf course. The huge kitchen features modern white cabinetry, granite countertops, a handy beverage centre and adjoining spacious dining area with walkout to an enormous concrete deck. All the bedrooms are large and the primary bedroom has a large walk-in closet and 4 pce ensuite. Cathedral ceilings add to the grandeur of the living room with its beautiful stone N/G fireplace. The attached 2 car garage has ample room for the golf cart, and there's plenty of additional storage on the lower level. The main floor laundry features a newer washer and dryer (2022), and there's a newer high efficiency furnace to keep the heating costs low. The Villas is a very coveted upscale address in Blind Bay. Don;t miss this one; book your showing soon! (id:51532)
Tags
| Property Summary |
|---|
| Building |
|---|
| Level | Rooms | Dimensions |
|---|---|---|
| Lower level | Utility room | 6'10'' x 5'6'' |
| 4pc Bathroom | 9'10'' x 7'0'' | |
| Bedroom | 1'9'' x 11'0'' | |
| Bedroom | 15'0'' x 13'10'' | |
| Bedroom | 13'3'' x 11'0'' | |
| Recreation room | 20'5'' x 12'10'' | |
| Main level | Laundry room | 7'9'' x 6'9'' |
| Partial bathroom | 7'9'' x 3'0'' | |
| Full ensuite bathroom | 15'6'' x 5'5'' | |
| Primary Bedroom | 13'7'' x 15'2'' | |
| Kitchen | 9'10'' x 11'8'' | |
| Dining room | 9'10'' x 13'9'' | |
| Living room | 21'1'' x 17'1'' |
| Features | |||||
|---|---|---|---|---|---|
| Cul-de-sac | Level lot | Balcony | |||
| See Remarks | Attached Garage(2) | Refrigerator | |||
| Dishwasher | Dryer | Range - Electric | |||
| Freezer | Microwave | Washer | |||
| Central air conditioning | |||||





































































