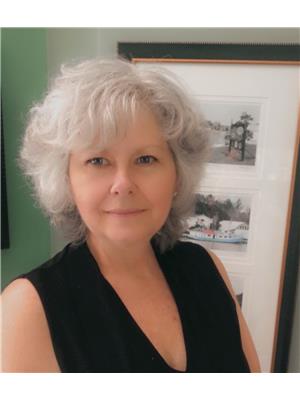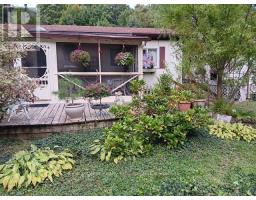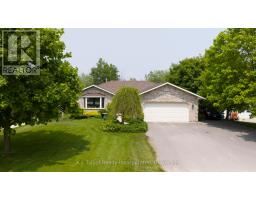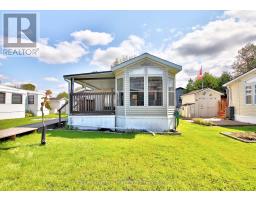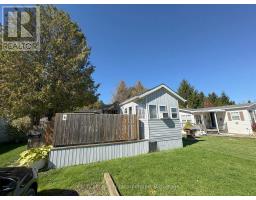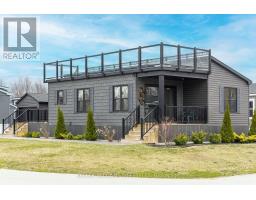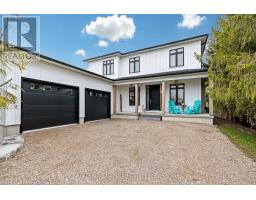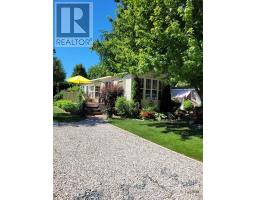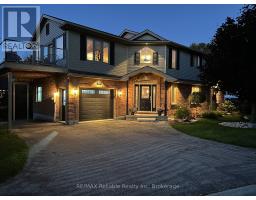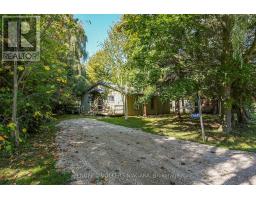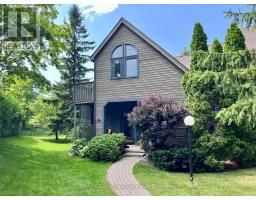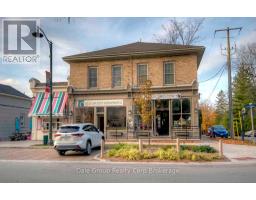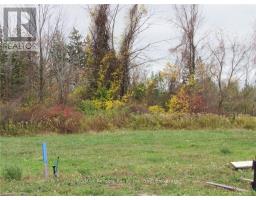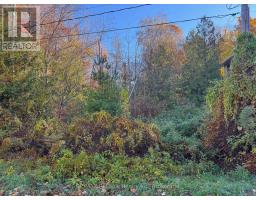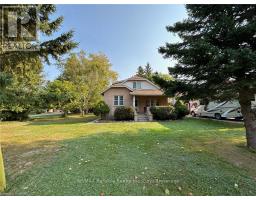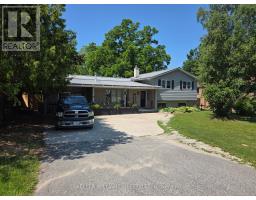24 MAIN ST. S. STREET S, Bluewater (Bayfield), Ontario, CA
Address: 24 MAIN ST. S. STREET S, Bluewater (Bayfield), Ontario
2 Beds2 Baths700 sqftStatus: Buy Views : 913
Price
$449,000
Summary Report Property
- MKT IDX12146081
- Building TypeHouse
- Property TypeSingle Family
- StatusBuy
- Added1 weeks ago
- Bedrooms2
- Bathrooms2
- Area700 sq. ft.
- DirectionNo Data
- Added On05 Nov 2025
Property Overview
THIS IMMACULATE TIME CAPSULE WILL WARM YOUR HEART AND TAKE YOU TO A TIME LESS COMPLICATED. A COZY BUNGALOW THAT HAS BEEN SO WELL MAINTAINED AND SITS ON A LOT WITH MATURE TREES AND PRIVATE YARD. THE LOWER LEVEL IS A CLEAR CANVAS FOR YOU TO WORK WITH. THERE IS A 3 PC BATH, FAMILY ROOM AND LAUNDRY AS WELL AS A COLD CELLAR IN THE LOWER LEVEL. A COVER "SUMMER PORCH GIVES PRIVACY AND A LOVELY PLACE TO ENJOY THE SEASON FOR AN EXTENDED PERIOD OF TIME. A SHED OR SECOND GARAGE WAS ONCE A SMALL BARN USED TO HOUSE A HORSE AND BUGGY. GREAT VALUE IN BAYFIELD. (id:51532)
Tags
| Property Summary |
|---|
Property Type
Single Family
Building Type
House
Storeys
1
Square Footage
700 - 1100 sqft
Community Name
Bayfield
Title
Freehold
Land Size
82.9 x 132.2 FT
Parking Type
Attached Garage,Garage
| Building |
|---|
Bedrooms
Above Grade
2
Bathrooms
Total
2
Interior Features
Appliances Included
Water Heater, Water meter, Dishwasher, Dryer, Freezer, Stove, Washer, Refrigerator
Flooring
Carpeted
Basement Type
N/A (Partially finished)
Building Features
Features
Level lot, Sump Pump
Foundation Type
Block
Style
Detached
Architecture Style
Bungalow
Square Footage
700 - 1100 sqft
Structures
Porch, Shed, Workshop
Heating & Cooling
Cooling
Window air conditioner
Heating Type
Forced air
Utilities
Utility Sewer
Sanitary sewer
Water
Municipal water
Exterior Features
Exterior Finish
Brick Veneer, Aluminum siding
Parking
Parking Type
Attached Garage,Garage
Total Parking Spaces
5
| Land |
|---|
Other Property Information
Zoning Description
R1
| Level | Rooms | Dimensions |
|---|---|---|
| Basement | Laundry room | 3.86 m x 2.34 m |
| Cold room | 1.37 m x 2.08 m | |
| Bedroom | 3.66 m x 3.4 m | |
| Lower level | Bathroom | 3.6 m x 1.52 m |
| Family room | 8.23 m x 3.68 m | |
| Main level | Kitchen | 5.49 m x 3.86 m |
| Living room | 5.33 m x 3.86 m | |
| Bedroom | 3.3 m x 3.61 m | |
| Bedroom 2 | 2.62 m x 3.86 m | |
| Bathroom | 2.44 m x 3.6 m | |
| Ground level | Sunroom | 7.32 m x 2.79 m |
| Storage | 3.71 m x 1.37 m |
| Features | |||||
|---|---|---|---|---|---|
| Level lot | Sump Pump | Attached Garage | |||
| Garage | Water Heater | Water meter | |||
| Dishwasher | Dryer | Freezer | |||
| Stove | Washer | Refrigerator | |||
| Window air conditioner | |||||


















