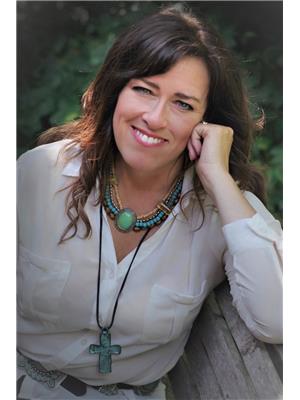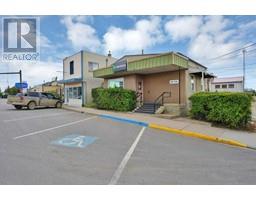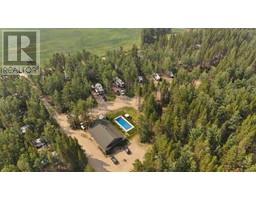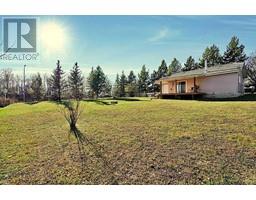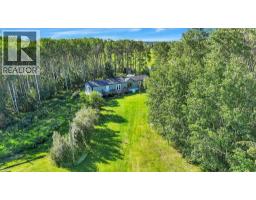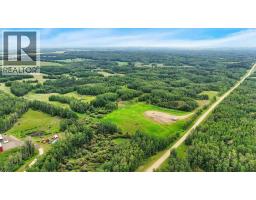11 49A Avenue, Bluffton, Alberta, CA
Address: 11 49A Avenue, Bluffton, Alberta
Summary Report Property
- MKT IDA2250617
- Building TypeHouse
- Property TypeSingle Family
- StatusBuy
- Added1 weeks ago
- Bedrooms2
- Bathrooms2
- Area1074 sq. ft.
- DirectionNo Data
- Added On22 Aug 2025
Property Overview
Welcome to this charming 1,074 sq ft bungalow tucked into the quiet hamlet of Bluffton — where small-town warmth meets affordable living. Step inside to a spacious primary bedroom with private 2-piece ensuite, a flexible second bedroom or office, and a bright 4-piece bath. The open-concept kitchen and living room create the perfect space to gather, while the handy front-entry laundry doubles as a mudroom with plenty of storage for coats, boots, and supplies. Outside, enjoy the freedom of two large lots totaling 13,561 sq ft. A double detached garage provides room for vehicles and a work space, while a garden shed and children’s playset add extra value for family living. Bluffton homeowners benefit from low property taxes, their own water well, and municipal septic for under $75/year — a rare combination of convenience and savings.If you’ve been dreaming of an affordable, easy-to-maintain home with plenty of space inside and out, this bungalow is calling your name. (id:51532)
Tags
| Property Summary |
|---|
| Building |
|---|
| Land |
|---|
| Level | Rooms | Dimensions |
|---|---|---|
| Main level | Kitchen | 11.92 Ft x 10.67 Ft |
| Dining room | 11.00 Ft x 10.00 Ft | |
| Living room | 15.00 Ft x 18.00 Ft | |
| Primary Bedroom | 12.75 Ft x 12.33 Ft | |
| Bedroom | 8.00 Ft x 10.00 Ft | |
| 2pc Bathroom | .00 Ft x .00 Ft | |
| 4pc Bathroom | .00 Ft x .00 Ft | |
| Laundry room | 9.00 Ft x 10.00 Ft | |
| Storage | 7.00 Ft x 9.00 Ft |
| Features | |||||
|---|---|---|---|---|---|
| Other | Back lane | Detached Garage(2) | |||
| Refrigerator | Gas stove(s) | Dishwasher | |||
| Washer & Dryer | None | ||||












































