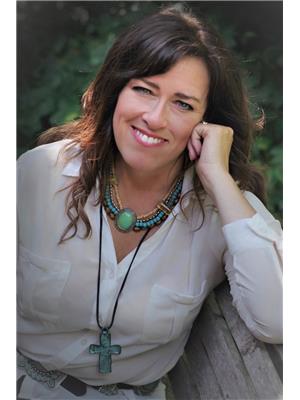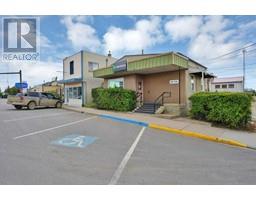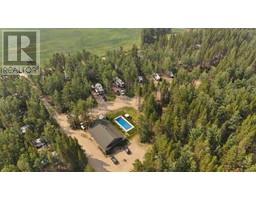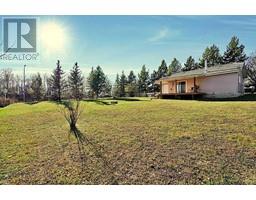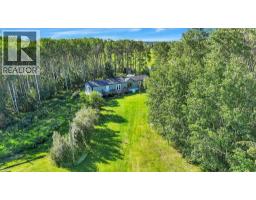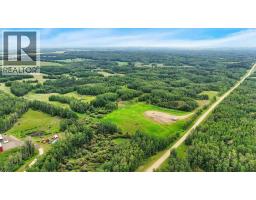463042 Range Road 274 Falun, Falun, Alberta, CA
Address: 463042 Range Road 274, Falun, Alberta
Summary Report Property
- MKT IDA2252957
- Building TypeHouse
- Property TypeSingle Family
- StatusBuy
- Added2 days ago
- Bedrooms4
- Bathrooms3
- Area1374 sq. ft.
- DirectionNo Data
- Added On01 Sep 2025
Property Overview
Discover country living at its best in this beautifully designed home. The main floor features a spacious primary suite with a 2-piece ensuite, two additional bedrooms, and an inviting open layout. The kitchen and dining area flow seamlessly into the bright living room with a cozy fireplace, while a mudroom, laundry, and ample storage add everyday convenience. The finished walk-out basement offers even more living space with a large rec room, additional bedroom, 4-piece bath, utility area, and generous storage. Expansive windows bring in natural light throughout, creating the perfect balance of style, comfort, and function in a private rural setting. Shop has over 2,000 sq ft of workshop, ample storage including on the mezzanine, and 384 sq ft of living space. (id:51532)
Tags
| Property Summary |
|---|
| Building |
|---|
| Land |
|---|
| Level | Rooms | Dimensions |
|---|---|---|
| Basement | 4pc Bathroom | 8.50 Ft x 8.00 Ft |
| Bedroom | 17.08 Ft x 20.67 Ft | |
| Recreational, Games room | 26.00 Ft x 26.00 Ft | |
| Furnace | 3.83 Ft x 4.67 Ft | |
| Furnace | 8.42 Ft x 11.75 Ft | |
| Other | 8.42 Ft x 12.25 Ft | |
| Main level | 2pc Bathroom | 5.08 Ft x 4.92 Ft |
| 3pc Bathroom | 7.92 Ft x 4.92 Ft | |
| Bedroom | 13.42 Ft x 11.08 Ft | |
| Bedroom | 10.08 Ft x 10.67 Ft | |
| Dining room | 13.42 Ft x 6.92 Ft | |
| Kitchen | 13.42 Ft x 13.25 Ft | |
| Laundry room | 6.08 Ft x 6.00 Ft | |
| Living room | 13.42 Ft x 16.50 Ft | |
| Primary Bedroom | 13.42 Ft x 11.92 Ft |
| Features | |||||
|---|---|---|---|---|---|
| Other | Washer | Refrigerator | |||
| Gas stove(s) | Dishwasher | Dryer | |||
| Microwave | Hood Fan | Walk out | |||
| None | |||||



















































