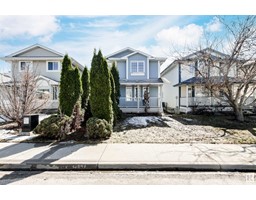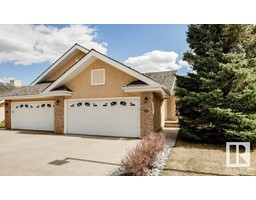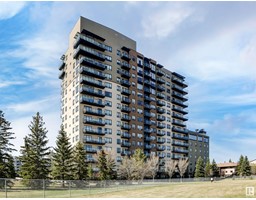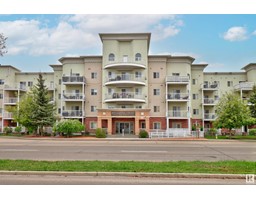4920 49 AV Bon Accord, Bon Accord, Alberta, CA
Address: 4920 49 AV, Bon Accord, Alberta
Summary Report Property
- MKT IDE4439638
- Building TypeHouse
- Property TypeSingle Family
- StatusBuy
- Added1 weeks ago
- Bedrooms4
- Bathrooms2
- Area1075 sq. ft.
- DirectionNo Data
- Added On31 May 2025
Property Overview
Great Family Home in Bon Accord - only a 30 min commute to Edmonton City Centre! This solid bungalow offers hardwood flooring throughout the main level, a large kitchen w/ plenty of storage & counter space, 3 bedrooms on the mainfloor along with a large 4-pc bathroom offering a massive corner tub with rain shower. The basement is fully finished w/ newer vinyl plank flooring, large rec room, 4th bedroom, another full bathroom w/ renovated shower, den & laundry/storage area. Another great update to the home is the new high efficiency furnace (Jan 2024). A large lot with huge yard is a plus to this quiet town. Enjoy the firepit in the backyard, plenty of space for everyone. Now lets talk about parking - you can enjoy the oversized double detached garage w/ parking pad behind as well as the paved parking pad out front plus RV parking with swing gate. If you are looking for a quaint community where you can still see the stars & walk down the street to a lovely park space, you may want to come look here. (id:51532)
Tags
| Property Summary |
|---|
| Building |
|---|
| Land |
|---|
| Level | Rooms | Dimensions |
|---|---|---|
| Basement | Family room | 4.63 m x 6.81 m |
| Bedroom 4 | 3.94 m x 2.27 m | |
| Laundry room | 3.8 m x 3.56 m | |
| Storage | 3.25 m x 2.69 m | |
| Main level | Living room | 4.09 m x 4.08 m |
| Dining room | 3.06 m x 2.92 m | |
| Kitchen | 4.06 m x 3.48 m | |
| Primary Bedroom | 4.08 m x 3.62 m | |
| Bedroom 2 | 2.44 m x 3.22 m | |
| Bedroom 3 | 3.44 m x 2.43 m |
| Features | |||||
|---|---|---|---|---|---|
| Flat site | Park/reserve | No Smoking Home | |||
| Stall | Detached Garage | Parking Pad | |||
| Dishwasher | Dryer | Garage door opener remote(s) | |||
| Garage door opener | Hood Fan | Refrigerator | |||
| Stove | Washer | Window Coverings | |||
| Vinyl Windows | |||||

















































































