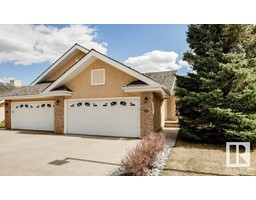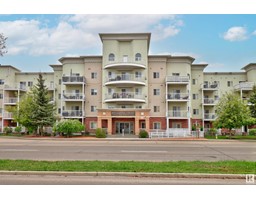#404 2755 109 ST NW Ermineskin, Edmonton, Alberta, CA
Address: #404 2755 109 ST NW, Edmonton, Alberta
Summary Report Property
- MKT IDE4435034
- Building TypeApartment
- Property TypeSingle Family
- StatusBuy
- Added9 weeks ago
- Bedrooms2
- Bathrooms2
- Area1186 sq. ft.
- DirectionNo Data
- Added On08 May 2025
Property Overview
Here's the one you've been waiting for! This 2 Bedroom, 2 full Bath unit comes with bonus after bonus - 2 balconies; 2 Titled Parking stalls (1 oversized undergound - long enough for a full size truck & one outdoor) plus a titled storage room. This unit is one of only 2 in the building with this floorplan - large open concept living room/dining room, 2 Bedrooms , 2 full bathrooms offering a spacious ensuite with tub and a guest bathroom off the main living space that has a separate walk-in shower. Modern colour palette & finishes throughout including dark engineered wood flooring, quartz countertops, glass tile backsplash, under-cabinet lighting, stainless steel appliances, A/C & even MOTORIZED WINDOW COVERINGS! There are many added features to living in this community - social activities in the coffee lounge, movie theatre, exercise room, car wash, workshop & roof top patio. Residents also have access to optional onsite HomeCare, Dining Room Services, housekeeping & maintenance (additional fees apply). (id:51532)
Tags
| Property Summary |
|---|
| Building |
|---|
| Level | Rooms | Dimensions |
|---|---|---|
| Above | Living room | 4.47 m x 3.53 m |
| Dining room | 4.18 m x 3.64 m | |
| Kitchen | 3.16 m x 2.99 m | |
| Primary Bedroom | 3.88 m x 3.62 m | |
| Bedroom 2 | 3.56 m x 3.1 m | |
| Laundry room | 1.67 m x 0.94 m | |
| Utility room | 1.3 m x 0.97 m |
| Features | |||||
|---|---|---|---|---|---|
| No back lane | Park/reserve | No Animal Home | |||
| No Smoking Home | Heated Garage | Oversize | |||
| Stall | Underground | See Remarks | |||
| Dishwasher | Dryer | Garage door opener remote(s) | |||
| Microwave Range Hood Combo | Refrigerator | Stove | |||
| Washer | Window Coverings | Central air conditioning | |||




















































































