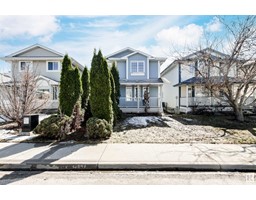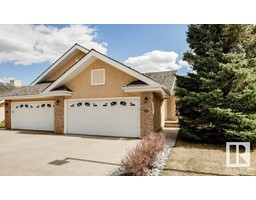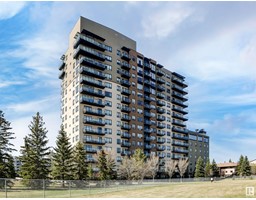#328 8528 82 AV NW Bonnie Doon, Edmonton, Alberta, CA
Address: #328 8528 82 AV NW, Edmonton, Alberta
Summary Report Property
- MKT IDE4439635
- Building TypeApartment
- Property TypeSingle Family
- StatusBuy
- Added3 weeks ago
- Bedrooms1
- Bathrooms2
- Area776 sq. ft.
- DirectionNo Data
- Added On31 May 2025
Property Overview
Bright & Modern 1-Bedroom + Den in Belcanto Court (45+ Community) Discover stylish living in this renovated 3rd-floor suite featuring newer vinyl plank flooring, updated appliances and 9-ft ceilings with crown molding. An open-concept kitchen, dining and living area with a corner gas fireplace creates a warm, inviting atmosphere. Step onto the large balcony with a gas BBQ hookup for outdoor relaxation. The primary suite boasts a walk-through closet leading to a full ensuite bathroom. A powder room, den, and laundry/storage room complete this functional space. Belcanto Court offers a guest suite, social room, and car wash, plus secure underground parking with attached storage. Conveniently located near public transport, shopping, groceries, public swimming, Mill Creek Ravine, and Whyte Avenue. (id:51532)
Tags
| Property Summary |
|---|
| Building |
|---|
| Level | Rooms | Dimensions |
|---|---|---|
| Main level | Living room | 3.25 m x 5.43 m |
| Dining room | 1.87 m x 2.36 m | |
| Kitchen | 2.46 m x 3.06 m | |
| Den | 2.33 m x 3.72 m | |
| Primary Bedroom | 4.09 m x 3.11 m |
| Features | |||||
|---|---|---|---|---|---|
| Lane | No Animal Home | No Smoking Home | |||
| Heated Garage | Underground | Dishwasher | |||
| Garage door opener remote(s) | Microwave Range Hood Combo | Refrigerator | |||
| Washer/Dryer Stack-Up | Stove | Window Coverings | |||
| Vinyl Windows | |||||





















































