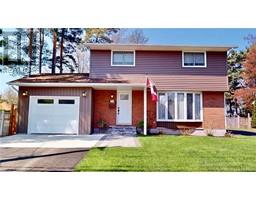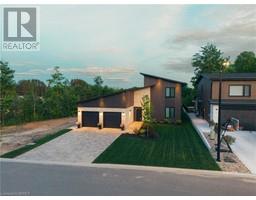204 MARK Street Bonfield, Bonfield, Ontario, CA
Address: 204 MARK Street, Bonfield, Ontario
Summary Report Property
- MKT ID40573486
- Building TypeHouse
- Property TypeSingle Family
- StatusBuy
- Added1 weeks ago
- Bedrooms2
- Bathrooms1
- Area1100 sq. ft.
- DirectionNo Data
- Added On18 Jun 2024
Property Overview
Don't overlook this exceptional real estate opportunity! We're excited to introduce this 1-acre waterfront property offering western exposure on beautiful Lake Nosbonsing, and a unique combination of residential and commercial zoning that paves the way for a diverse range of development possibilities. In addition to the 2 Bedroom home with garage and outbuildings. Explore various development paths, including multi-residential projects, upscale condos featuring direct water access and the potential for private boat slips, or possible severance opportunities into multiple lots. For those with an entrepreneurial spirit, there's even the option to pursue plans for a restaurant/bar (Architectural Drawings and Septic approved for a 60 seat Restaurant and Craft Brewery). Take the initiative to explore these opportunities with the municipality and unleash the full potential of this extraordinary waterfront property. The property consists of multiple parcels being sold together as one package and will not be divided or sold separately. A Municipal Road bisects the property and there are 2 wells, 1 for the existing home & 1 for the Bonfield Tavern that was removed from the property. Home, wells, and septic being sold As Is. (id:51532)
Tags
| Property Summary |
|---|
| Building |
|---|
| Land |
|---|
| Level | Rooms | Dimensions |
|---|---|---|
| Second level | Bedroom | 8'8'' x 15'0'' |
| Main level | Sunroom | 5'9'' x 17'0'' |
| 4pc Bathroom | 8'5'' x 6'8'' | |
| Laundry room | 7'4'' x 3'4'' | |
| Bedroom | 8'6'' x 11'0'' | |
| Living room | 15'7'' x 16'9'' | |
| Kitchen | 17'11'' x 15'0'' | |
| Foyer | 4'2'' x 6'8'' |
| Features | |||||
|---|---|---|---|---|---|
| Crushed stone driveway | Country residential | Detached Garage | |||
| None | |||||




































