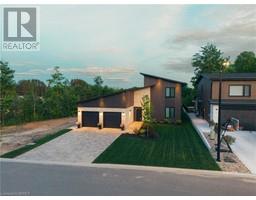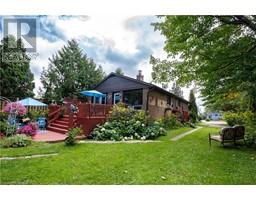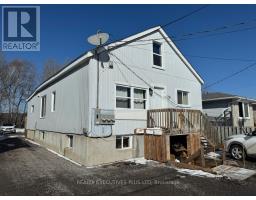225 PARSONS Avenue Ferris, North Bay, Ontario, CA
Address: 225 PARSONS Avenue, North Bay, Ontario
Summary Report Property
- MKT ID40618199
- Building TypeHouse
- Property TypeSingle Family
- StatusBuy
- Added19 weeks ago
- Bedrooms3
- Bathrooms2
- Area1851 sq. ft.
- DirectionNo Data
- Added On10 Jul 2024
Property Overview
This appealing, single-family home is on a sprawling lot on the desirable Parsons Avenue in the West Ferris area. It has been meticulously updated and renovated with up-to-date finishes, breathing new life into the property. The upper level boasts 3 well-sized bedrooms and a main bath. The interiors have been revitalized with new paint, carpet and shaker doors on closets and doorways. The kitchen is a custom PIZO design with maple cabinetry accented with granite countertops and flooring. The black granite floors compliment the white cabinetry providing a cohesive and sophisticated look throughout the kitchen space. All the kitchen appliances are included. The lower level of this home has undergone a complete renovation including pot lighting, paint and flooring. The renovations extend beyond aesthetics, encompassing electrical upgrades and improved insulation. The lower level includes a workshop, storage area and laundry room, with the washer and dryer being included in the sale. A new HE furnace was installed in 2022 as well as a 100 amp panel. This home has an attached, insulated, single vehicle garage, complete with a 200 amp electrical panel that will support an EV charging station. Convenient access from inside or outside. The large, landscaped backyard boasts a heated 16'x32' in-ground salt water pool, including lighting, that is professionally opened and closed. Lake Nipissing is just a short 2 minute walk from any of the 5 public accesses to the beach. From the front door to the backyard, the renovations and infrastructure updates offer the home buyer the confidence to unpack and relax. (id:51532)
Tags
| Property Summary |
|---|
| Building |
|---|
| Land |
|---|
| Level | Rooms | Dimensions |
|---|---|---|
| Second level | Other | 18'8'' x 11'10'' |
| 4pc Bathroom | '' | |
| Bedroom | 10'6'' x 10'0'' | |
| Bedroom | 12'3'' x 10'0'' | |
| Primary Bedroom | 20'5'' x 10'11'' | |
| Lower level | Utility room | 26'4'' x 9'0'' |
| Recreation room | 26'4'' x 10'10'' | |
| Main level | 2pc Bathroom | 4'4'' x 5'7'' |
| Living room | 17'6'' x 11'2'' | |
| Dining room | 10'0'' x 9'3'' | |
| Kitchen | 12'1'' x 9'3'' | |
| Foyer | 9'3'' x 11'2'' |
| Features | |||||
|---|---|---|---|---|---|
| Cul-de-sac | Paved driveway | Attached Garage | |||
| Dishwasher | Dryer | Refrigerator | |||
| Stove | Washer | Microwave Built-in | |||
| Window Coverings | Garage door opener | Central air conditioning | |||












































































