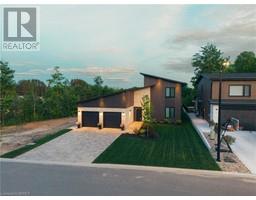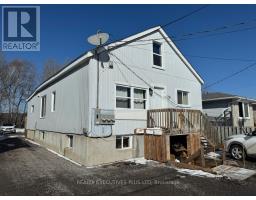23 MARTIN Street Ferris, North Bay, Ontario, CA
Address: 23 MARTIN Street, North Bay, Ontario
Summary Report Property
- MKT ID40635501
- Building TypeHouse
- Property TypeSingle Family
- StatusBuy
- Added13 weeks ago
- Bedrooms4
- Bathrooms2
- Area817 sq. ft.
- DirectionNo Data
- Added On22 Aug 2024
Property Overview
Charming 4-Bedroom, 2-Bath Home with Accessory Unit Potential Near Sandy Beach This inviting 4-bedroom, 2-bath home offers comfortable living with thoughtful details throughout. The main level features a very large primary bedroom, a generous galley-sized kitchen, and a well-laid-out living room with a cozy wood fireplace. Sliders from the living room lead to a back deck overlooking a beautifully landscaped backyard, complete with abundant flower gardens, a serene water fountain, and a heated double-car detached garage. The lower level, with private access, includes two additional bedrooms, a bathroom, a common area, and a summer kitchen, making it ideal for an accessory unit or in-law suite. Located just one block from sandy beach access, this home is perfect for summer enjoyment, while its proximity to snowmobiling and ice fishing opportunities makes it equally ideal for winter activities. This property blends comfort, convenience, and versatility, making it a perfect year-round retreat or a potential income-generating opportunity. (id:51532)
Tags
| Property Summary |
|---|
| Building |
|---|
| Land |
|---|
| Level | Rooms | Dimensions |
|---|---|---|
| Lower level | Kitchen | 17'6'' x 11'1'' |
| Storage | 10'9'' x 10'10'' | |
| 4pc Bathroom | 7'11'' x 7'10'' | |
| Living room | 10'8'' x 20'3'' | |
| Bedroom | 10'9'' x 10'2'' | |
| Utility room | 4'7'' x 8'5'' | |
| Bedroom | 7'9'' x 12'8'' | |
| Main level | Laundry room | 6'1'' x 6'9'' |
| Primary Bedroom | 11'10'' x 23'3'' | |
| Bedroom | 8'2'' x 10'11'' | |
| 4pc Bathroom | 8'1'' x 6'9'' | |
| Foyer | 12'8'' x 3'4'' | |
| Living room | 11'4'' x 17'1'' | |
| Kitchen | 8'1'' x 17'2'' |
| Features | |||||
|---|---|---|---|---|---|
| Sump Pump | In-Law Suite | Detached Garage | |||
| Dishwasher | Dryer | Freezer | |||
| Refrigerator | Stove | Washer | |||
| None | |||||












































































