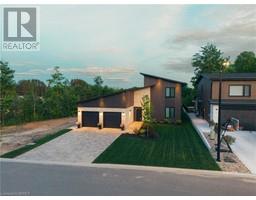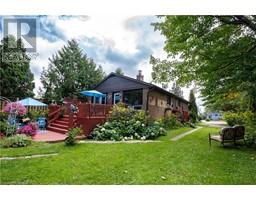808 DEVELOPMENT Road Bonfield, Bonfield, Ontario, CA
Address: 808 DEVELOPMENT Road, Bonfield, Ontario
Summary Report Property
- MKT ID40636560
- Building TypeHouse
- Property TypeSingle Family
- StatusBuy
- Added13 weeks ago
- Bedrooms5
- Bathrooms2
- Area800 sq. ft.
- DirectionNo Data
- Added On22 Aug 2024
Property Overview
Country Living at Its Finest with a 3-Bay Garage. Experience the charm of country living with this 2+2 bedroom, 2-bath brick bungalow. The open-concept main floor features a spacious living room, a modern kitchen, and a dining area with sliders that lead to an expansive deck and pool area, perfect for enjoying the outdoors. The walk-out basement includes two additional bedrooms, a utility/storage room, a recreation room with an electric fireplace, and a versatile bonus room for an office or guest space. Set in a serene, park-like setting, the property boasts a cozy firepit, a drive-through storage garage, and a 3-bay insulated brick garage, ideal for all your storage and workshop needs. Located on a peaceful municipal road, this home offers the tranquility of country living while being just 25-30 minutes from North Bay. (id:51532)
Tags
| Property Summary |
|---|
| Building |
|---|
| Land |
|---|
| Level | Rooms | Dimensions |
|---|---|---|
| Basement | Bonus Room | 13'4'' x 8' |
| Bedroom | 10'6'' x 8'2'' | |
| Bedroom | 17'8'' x 11'9'' | |
| Utility room | 19'8'' x 11'5'' | |
| Bedroom | 9'0'' x 10'1'' | |
| 2pc Bathroom | 4'3'' x 4'11'' | |
| Laundry room | 9'9'' x 5'11'' | |
| Main level | Primary Bedroom | 10'8'' x 18'0'' |
| Bedroom | 8'11'' x 10'11'' | |
| Foyer | 4'2'' x 6'4'' | |
| Foyer | 4'8'' x 4'5'' | |
| 4pc Bathroom | 11'1'' x 6'1'' | |
| Living room | 18'4'' x 11'1'' | |
| Dining room | 7'10'' x 8'6'' | |
| Kitchen | 12'6'' x 11'3'' |
| Features | |||||
|---|---|---|---|---|---|
| Crushed stone driveway | Country residential | Detached Garage | |||
| Dishwasher | Refrigerator | Stove | |||
| Microwave Built-in | Garage door opener | None | |||



















































