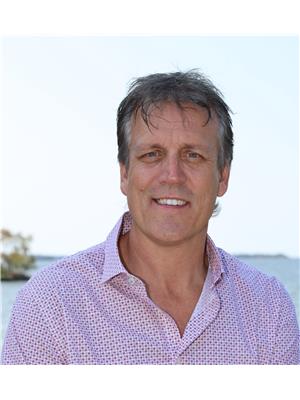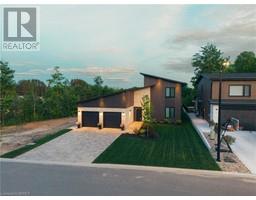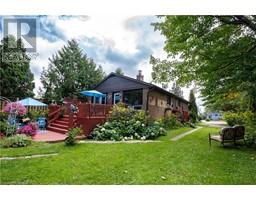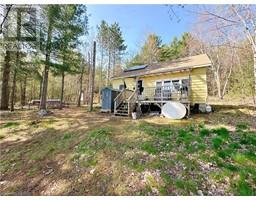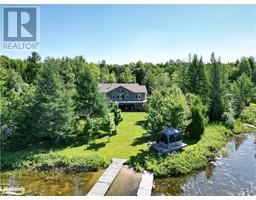PCL5327 ISLAND 51 Nipissing, Nipissing, Ontario, CA
Address: PCL5327 ISLAND 51, Nipissing, Ontario
Summary Report Property
- MKT ID40634127
- Building TypeHouse
- Property TypeSingle Family
- StatusBuy
- Added14 weeks ago
- Bedrooms2
- Bathrooms3
- Area1600 sq. ft.
- DirectionNo Data
- Added On15 Aug 2024
Property Overview
Experience the ultimate in waterfront living on your own private 1.62-acre island at the mouth of South Bay on Lake Nipissing. Embrace stunning panoramic views and mesmerizing sunsets from this tranquil retreat immersed in natural beauty. This charming 2-bedroom, 3-bathroom cottage features an inviting open concept design and a spacious screened-in sunroom, perfect for unwinding or entertaining guests. Enjoy convenient access to the water with a protected docking area and boat house. Ideal for hosting gatherings, the cottage includes a large second-level bonus room, ideal for additional sleeping arrangements or recreational activities. Lake Nipissing, renowned for exceptional boating and fishing, promises endless outdoor adventures right at your doorstep. Additionally, the property offers a 1/2 share of a double mainland boat house with ample parking, just a short 10-15 minute boat ride from the cottage. Perfect for storing your boat and snowmobile, this setup enhances your convenience and enjoyment of the lake's renowned fishing and boating opportunities. Don't miss the chance to own a piece of Lake Nipissing's famed lifestyle with this exclusive island property. (id:51532)
Tags
| Property Summary |
|---|
| Building |
|---|
| Land |
|---|
| Level | Rooms | Dimensions |
|---|---|---|
| Second level | 3pc Bathroom | 8'9'' x 5'10'' |
| Bonus Room | 11'4'' x 37' | |
| Main level | Primary Bedroom | 17'5'' x 18'9'' |
| 3pc Bathroom | 13'5'' x 5'5'' | |
| Bedroom | 13'1'' x 12'5'' | |
| Laundry room | 13'5'' x 6'9'' | |
| Foyer | 11'0'' x 3'5'' | |
| 2pc Bathroom | 6'9'' x 2'8'' | |
| Living room | 13'9'' x 12'10'' | |
| Dining room | 15'11'' x 10'1'' | |
| Kitchen | 13'0'' x 13'0'' | |
| Sunroom | 13'10'' x 15'5'' |
| Features | |||||
|---|---|---|---|---|---|
| Country residential | None | Dishwasher | |||
| Dryer | Washer | Microwave Built-in | |||
| Window Coverings | None | ||||



















































