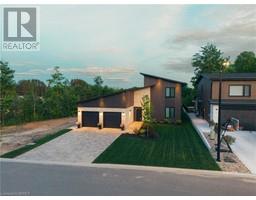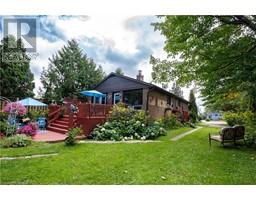3 BELLS Road Tilden Lake/Marten River, Tilden Lake, Ontario, CA
Address: 3 BELLS Road, Tilden Lake, Ontario
Summary Report Property
- MKT ID40627311
- Building TypeHouse
- Property TypeSingle Family
- StatusBuy
- Added14 weeks ago
- Bedrooms2
- Bathrooms1
- Area730 sq. ft.
- DirectionNo Data
- Added On12 Aug 2024
Property Overview
Welcome to your dream getaway on the picturesque shores of Tilden Lake, re-owned for its stunning scenery and exceptional fishing. Come and experience the tranquility and beauty of Tilden Lake, which is located in an unorganized township approximately 30 mins North of North Bay. This 2-bedroom, 1 bathroom, 3-season rustic cottage offers a perfect blend of comfort and northern charm. Nestled on beautiful Tilden Lake, you will enjoy breathtaking views and easy access to some of the best fishing spots in Northern Ontario. The cottage provides a warm and inviting atmosphere for relaxation and enjoyment. A large shed is available to store all your outdoor toys and equipment, ensuring you have everything you need for endless adventures. Additionally, a generously sized two-room bunkie is ideal for accommodating extra guests, offering additional space for family and friends. Come and experience the tranquility and beauty of Tilden Lake. Visit us today and imagine transforming this true Northern Ontario cottage into your own personal haven. (id:51532)
Tags
| Property Summary |
|---|
| Building |
|---|
| Land |
|---|
| Level | Rooms | Dimensions |
|---|---|---|
| Second level | Bedroom | 11'0'' x 7'8'' |
| Primary Bedroom | 12'0'' x 11'0'' | |
| Main level | Den | 8'8'' x 6'5'' |
| Living room | 14'9'' x 15'4'' | |
| Dining room | 11'6'' x 7'8'' | |
| Kitchen | 7'8'' x 11'7'' | |
| 4pc Bathroom | 8'3'' x 5'3'' |
| Features | |||||
|---|---|---|---|---|---|
| Country residential | Stove | Window Coverings | |||
| None | |||||























































