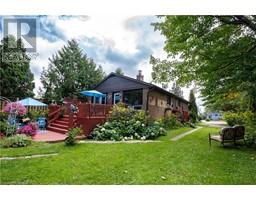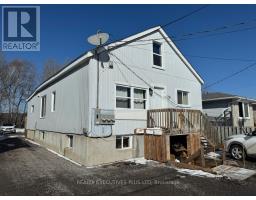173 SUGARBUSH STREET Airport, North Bay, Ontario, CA
Address: 173 SUGARBUSH STREET, North Bay, Ontario
Summary Report Property
- MKT ID40555976
- Building TypeHouse
- Property TypeSingle Family
- StatusBuy
- Added22 weeks ago
- Bedrooms3
- Bathrooms3
- Area3000 sq. ft.
- DirectionNo Data
- Added On18 Jun 2024
Property Overview
Experience unparalleled luxury & modern living at 173 Sugarbush Street. Located in one of North Bay’s most exclusive neighborhoods, this custom-built home features high-end finishes throughout blending contemporary design with ultimate comfort. The expansive foyer is highlighted by soaring 10-foot ceilings & abundant natural light from floor-to-ceiling windows. The open-concept floor plan includes a breathtaking kitchen with Caesarstone backsplash & countertops. A Stainless-Steel KitchenAid appliance suite, including a wireless Smart Commercial 36” gas range, makes this kitchen a chef’s dream. The 10-foot double waterfall kitchen island is ideal for entertaining. An adjacent Butler’s pantry, with sink, matching cabinetry, & a laundry/utility space offers ample prep & storage options, with access to a heated double garage (24x24). The elegant living room features high-end lighting & a striking Empira White Caesarstone slab wall with fireplace. Glass wine cabinets add sophistication to the modern décor. The primary suite offers a private retreat with a spacious walk-in closet & a spa-like, three-piece ensuite with a zero-threshold walk-in glass shower & “his and hers” showerheads. A powder room & a second large bedroom complete the main floor. A stunning staircase with glass railings & extra-wide treads leads to the upper level, where a flex-space with additional storage, a third bedroom, a media room, & a luxurious four-piece bath with a walk-in glass shower & a 66” soaker tub provide perfect relaxation. This home includes in-floor heating, wireless sound system, upgraded soundproof insulation & custom cabinetry in each room, enhancing both style & functionality. The exterior features a backyard oasis with a modern fire bowl on the patio, offering a serene sanctuary for relaxation. The landscaped yard includes an irrigation system with a rain sensor for effortless lawn maintenance. Experience the pinnacle of luxury, comfort, & modern design at 173 Sugarbush Street. (id:51532)
Tags
| Property Summary |
|---|
| Building |
|---|
| Land |
|---|
| Level | Rooms | Dimensions |
|---|---|---|
| Second level | 4pc Bathroom | 11'11'' x 8'5'' |
| Media | 13'11'' x 18'10'' | |
| Bedroom | 12'0'' x 13'11'' | |
| Other | 17'4'' x 6'3'' | |
| Main level | Utility room | 8'10'' x 6'8'' |
| Pantry | 15'10'' x 8'10'' | |
| 2pc Bathroom | 6'0'' x 5'11'' | |
| Bedroom | 12'0'' x 16'7'' | |
| Full bathroom | 10'8'' x 8'5'' | |
| Primary Bedroom | 12'3'' x 23'2'' | |
| Living room | 23'8'' x 14'5'' | |
| Dining room | 13'7'' x 14'11'' | |
| Kitchen | 18'1'' x 15'8'' | |
| Foyer | 16'9'' x 8'4'' |
| Features | |||||
|---|---|---|---|---|---|
| Cul-de-sac | Automatic Garage Door Opener | Attached Garage | |||
| Dishwasher | Dryer | Refrigerator | |||
| Water meter | Washer | Gas stove(s) | |||
| Hood Fan | Window Coverings | Wine Fridge | |||
| Garage door opener | Central air conditioning | ||||












































































