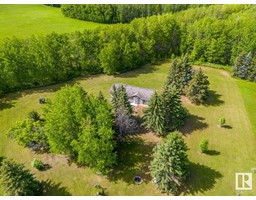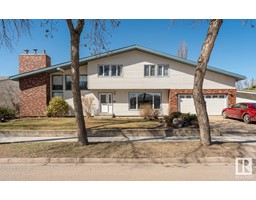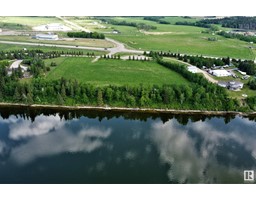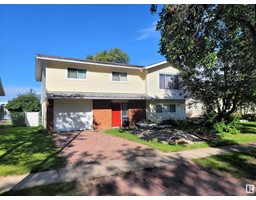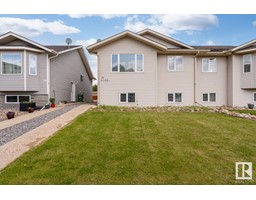3703 43 AV Bonnyville, Bonnyville Town, Alberta, CA
Address: 3703 43 AV, Bonnyville Town, Alberta
Summary Report Property
- MKT IDE4416185
- Building TypeHouse
- Property TypeSingle Family
- StatusBuy
- Added5 weeks ago
- Bedrooms5
- Bathrooms3
- Area1851 sq. ft.
- DirectionNo Data
- Added On18 Dec 2024
Property Overview
This 2012 home is located oversized pie shape lot in a quiet cul-de-sac with multiple schools within walking distance and soccer fields behind it! No expense was spared when building this custom home featuring granite counter tops, vaulted ceilings, central air, heated ensuite & basement floors, hardwoods floors, custom blinds and new exterior gemstone lighting. Open concept main floor features a bright kitchen with a large eat at island and corner pantry, spacious living and dinning room with large windows, 5 pc main bath, main floor laundry, and 3 bedrooms including a huge primary with a 5 pc ensuite and walk in closet! Lower level features a family room, 2 more bedrooms, 4 pc bath, and storage galore. The professionally landscaped yard features concrete edging, underground sprinkler system, stamped concrete walk ways, perennial shrubs and a privacy vinyl fence. Not only do you have a double heated attached but you also have a double detached heated garage with paved RV/boat parking with RV Plug in!! (id:51532)
Tags
| Property Summary |
|---|
| Building |
|---|
| Land |
|---|
| Level | Rooms | Dimensions |
|---|---|---|
| Basement | Family room | Measurements not available |
| Bedroom 4 | Measurements not available | |
| Bedroom 5 | Measurements not available | |
| Main level | Living room | Measurements not available |
| Dining room | Measurements not available | |
| Kitchen | Measurements not available | |
| Primary Bedroom | Measurements not available | |
| Bedroom 2 | Measurements not available | |
| Bedroom 3 | Measurements not available |
| Features | |||||
|---|---|---|---|---|---|
| Cul-de-sac | Lane | Attached Garage | |||
| Detached Garage | Heated Garage | Parking Pad | |||
| RV | Alarm System | Dishwasher | |||
| Dryer | Garage door opener remote(s) | Garage door opener | |||
| Microwave Range Hood Combo | Refrigerator | Stove | |||
| Central Vacuum | Washer | Window Coverings | |||
| Central air conditioning | Vinyl Windows | ||||






































































