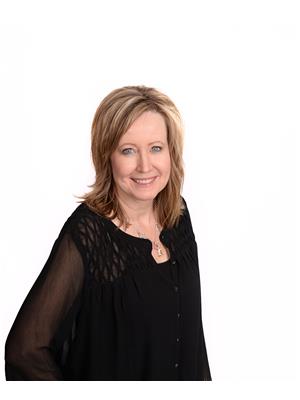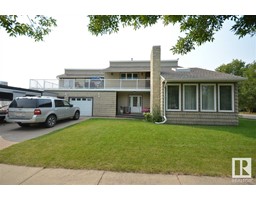4014 38 ST Bonnyville, Bonnyville Town, Alberta, CA
Address: 4014 38 ST, Bonnyville Town, Alberta
Summary Report Property
- MKT IDE4370539
- Building TypeHouse
- Property TypeSingle Family
- StatusBuy
- Added1 weeks ago
- Bedrooms5
- Bathrooms4
- Area1522 sq. ft.
- DirectionNo Data
- Added On18 Jun 2024
Property Overview
Surprise! Extra Shop. Guest Suite. Walk out back entry. Large pie lot. This kind of property does not come along very often. Custom bilevel house with a built in extra lower level living area giving this home sooo much versatility. Main level has the hardwood flooring, maple cabinets, 2x dining area, vault ceiling, wood stove, laundry, 3 bedrooms, 2 baths, patio doors to back covered deck and plenty of natural light flowing through. Attached double garage is finished, work bench & extra shelving. Lower level has a second family/rec room with 3 pc bathroom and garden doors that close off the back living suite. There is a lockable separate kitchen, dining, living room, bedroom, bathroom area with large windows that doesn't feel like a basement at all. In-floor heat for basement, extra laundry, another bedroom, storage room and back entrance/mud room to the yard with 30'x30' (appx) shop (not heated). Stucco finish gives longevity, shingles in good shape, well maintained, no smoking, no pets house. (id:51532)
Tags
| Property Summary |
|---|
| Building |
|---|
| Land |
|---|
| Level | Rooms | Dimensions |
|---|---|---|
| Lower level | Family room | Measurements not available |
| Bedroom 4 | Measurements not available | |
| Bedroom 5 | Measurements not available | |
| Storage | Measurements not available | |
| Mud room | Measurements not available | |
| Main level | Living room | Measurements not available |
| Dining room | Measurements not available | |
| Kitchen | Measurements not available | |
| Primary Bedroom | Measurements not available | |
| Bedroom 2 | Measurements not available | |
| Bedroom 3 | Measurements not available | |
| Laundry room | Measurements not available |
| Features | |||||
|---|---|---|---|---|---|
| Flat site | Lane | Attached Garage | |||
| Detached Garage | Dishwasher | Garage door opener | |||
| Central Vacuum | Refrigerator | Two stoves | |||
| Walk out | Suite | Vinyl Windows | |||












































































