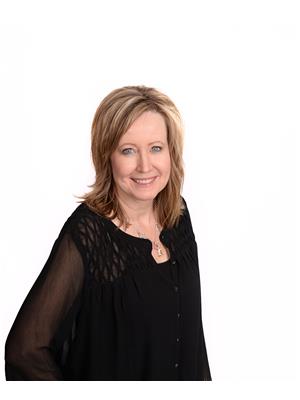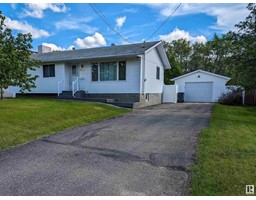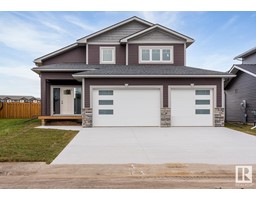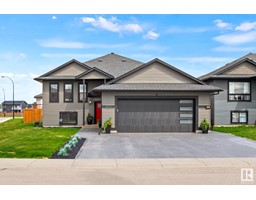#7 1001 7 AV Cold Lake North, Cold Lake, Alberta, CA
Address: #7 1001 7 AV, Cold Lake, Alberta
Summary Report Property
- MKT IDE4377440
- Building TypeRow / Townhouse
- Property TypeSingle Family
- StatusBuy
- Added1 weeks ago
- Bedrooms3
- Bathrooms4
- Area1698 sq. ft.
- DirectionNo Data
- Added On16 Jun 2024
Property Overview
Walking distance to the beach & Marina of Cold Lake is this townhouse condo that's fully developed and in great condition. A walk out basement that has a 3pc bathroom, rec /den / bedroom, storage, garage and all with high efficiency infloor heat. Plenty of natural light flows through the main level open concept kitchen dining family rooms and a 2 pc washroom. SS appliances in the U shaped double island counters is very functional. Patio / balcony backs onto fenced off area just behind restaurants on Main Street, all resources are convenient walking distance. Upstairs has the 2 bedrooms, 2 bathrooms, laundry & storage. No carpet through out, upgraded laminate floor & trim package & crown molding gives a great modern feel and yet so cozy. Condo fees include the snow removal, grass cutting & yard maintenance. HW on demand tank new Apr 2023. Marina Estates offer the easy & safe lifestyle for the busy person. (id:51532)
Tags
| Property Summary |
|---|
| Building |
|---|
| Level | Rooms | Dimensions |
|---|---|---|
| Basement | Den | Measurements not available |
| Utility room | Measurements not available | |
| Laundry room | Measurements not available | |
| Storage | Measurements not available | |
| Lower level | Bedroom 3 | Measurements not available |
| Main level | Living room | Measurements not available |
| Dining room | Measurements not available | |
| Kitchen | Measurements not available | |
| Mud room | Measurements not available | |
| Upper Level | Primary Bedroom | Measurements not available |
| Bedroom 2 | Measurements not available |
| Features | |||||
|---|---|---|---|---|---|
| No back lane | Heated Garage | Attached Garage | |||
| Dishwasher | Dryer | Refrigerator | |||
| Stove | Washer | Window Coverings | |||

















































































