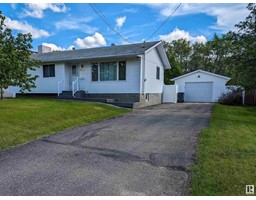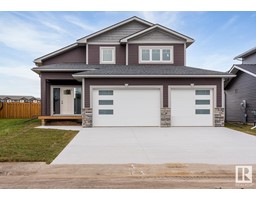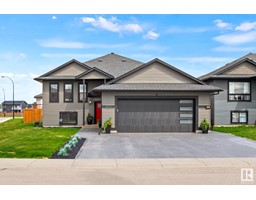254 Terra Nova CR Cold Lake North, Cold Lake, Alberta, CA
Address: 254 Terra Nova CR, Cold Lake, Alberta
Summary Report Property
- MKT IDE4393277
- Building TypeHouse
- Property TypeSingle Family
- StatusBuy
- Added1 weeks ago
- Bedrooms5
- Bathrooms3
- Area1560 sq. ft.
- DirectionNo Data
- Added On18 Jun 2024
Property Overview
Stunning home close to the beach in Cold Lake North! This home features so many upgrades. From the custom tile shower in the master bathroom to the herringbone tile in the show-stopper kitchen - this house will leave you in awe. There's a spacious bright entrance with direct access to the heated triple car garage; and then up a short flight to stairs to the open concept living area featuring 10 ft ceilings, good sized living room and dining room and a chef's dream kitchen with HUGE island, tons of cabinet space, and stunning hood fan with tiling to the ceiling. There are 2 good sized bedrooms and full bathroom on the main level as well. Upstairs is YOUR space, with barn doors on the walk-in closet and ensuite bathroom with double sinks. The basement is fully finished & warmed by slab heat with family room, big laundry room, 2 more bedrooms and a full bath. Lots of storage in this home! Outside is fenced, landscaped, & includes a matching shed. There is a walking trail behind the house for extra privacy. (id:51532)
Tags
| Property Summary |
|---|
| Building |
|---|
| Land |
|---|
| Level | Rooms | Dimensions |
|---|---|---|
| Lower level | Family room | Measurements not available |
| Bedroom 4 | Measurements not available | |
| Bedroom 5 | Measurements not available | |
| Main level | Living room | Measurements not available |
| Dining room | Measurements not available | |
| Kitchen | Measurements not available | |
| Bedroom 2 | Measurements not available | |
| Bedroom 3 | Measurements not available | |
| Upper Level | Primary Bedroom | Measurements not available |
| Features | |||||
|---|---|---|---|---|---|
| Flat site | Heated Garage | Attached Garage | |||
| Dishwasher | Dryer | Refrigerator | |||
| Stove | Washer | Window Coverings | |||
| Central air conditioning | Ceiling - 10ft | ||||















































