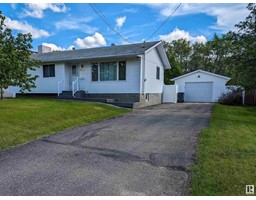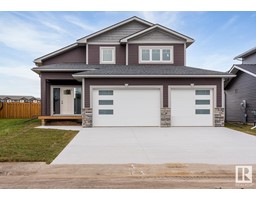4510 65 AV TR-City Estates, Cold Lake, Alberta, CA
Address: 4510 65 AV, Cold Lake, Alberta
Summary Report Property
- MKT IDE4388091
- Building TypeHouse
- Property TypeSingle Family
- StatusBuy
- Added1 weeks ago
- Bedrooms6
- Bathrooms3
- Area1686 sq. ft.
- DirectionNo Data
- Added On18 Jun 2024
Property Overview
Upstairs this home has all the bells & whistles from the oversized entry to stunning hardwood floors that span the main level. The open concept main living area of this home is a show stopper with 9ft ceilings towering over the space. The oversized living room lets in tons of natural light. The kitchen is a chef's dream spanning the width of the living area, cabinets extending to the ceiling, granite counters, & a 7ft island. 3 massive bedrooms upstairs including primary with impressive walk-in closet, and spa-like 5pc primary bath with tiled shower & soaker tub. Main floor laundry & 5pc bath complete upstairs. The downstairs suite also boasts 9ft ceilings & includes full kitchen, dining & living room, 3 bedrooms, & 5pc bath. Heated oversize double garage, air conditioning, covered deck - this home has it all! Recent upgrades: concrete driveway (2023), Alexa-smart LED lights, Blink camera system, LG fridge upstairs (2022), highest R-value garage door (2023), new fence (2022), deck expansion (2022) & more! (id:51532)
Tags
| Property Summary |
|---|
| Building |
|---|
| Land |
|---|
| Level | Rooms | Dimensions |
|---|---|---|
| Basement | Bedroom 4 | 3.56 m x 3.53 m |
| Bedroom 5 | 3.66 m x 3.05 m | |
| Bedroom 6 | 3.66 m x 3.05 m | |
| Second Kitchen | 4.04 m x 2.74 m | |
| Main level | Living room | 4.78 m x 4.39 m |
| Dining room | 4.57 m x 3.05 m | |
| Kitchen | 4.57 m x 4.19 m | |
| Primary Bedroom | 5.41 m x 4.27 m | |
| Bedroom 2 | 3.62 m x 3.1 m | |
| Bedroom 3 | 3.43 m x 3.43 m | |
| Laundry room | 1.88 m x 1.52 m |
| Features | |||||
|---|---|---|---|---|---|
| Corner Site | See remarks | Flat site | |||
| No back lane | Closet Organizers | Level | |||
| Attached Garage | Heated Garage | Garage door opener remote(s) | |||
| Garage door opener | Stove | Gas stove(s) | |||
| Window Coverings | Dryer | Refrigerator | |||
| Two Washers | Dishwasher | Suite | |||
| Central air conditioning | Ceiling - 9ft | Vinyl Windows | |||





























































