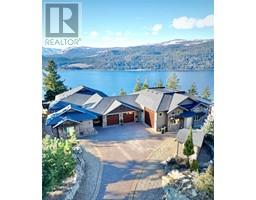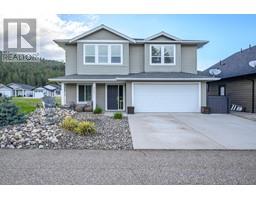10274 Twin Bays Road Creston, Boswell, British Columbia, CA
Address: 10274 Twin Bays Road, Boswell, British Columbia
Summary Report Property
- MKT ID10342084
- Building TypeHouse
- Property TypeRecreational
- StatusBuy
- Added14 weeks ago
- Bedrooms2
- Bathrooms2
- Area960 sq. ft.
- DirectionNo Data
- Added On09 Apr 2025
Property Overview
*Pride of Ownership Shines in this Stunning Log Home on Kootenay Lake*. Just outside of Creston, this beautifully handcrafted 2-storey log home was built in 2006 & blends rustic charm with modern comfort. Perfect for year-round living or your ultimate recreational escape. Step inside to the gorgeous vaulted ceilings, Brazilian granite countertops, porcelain tile floors & a cozy wood stove. The main floor includes the primary bedroom & a full bath, while the loft offers a second bedroom space or office with incredible views. Downstairs, the partially finished basement includes a bathroom, laundry & plenty of storage. Step outside & take in the unbeatable location. Right across from a sandy beach with boat dock access for endless summer fun. Soak your cares away in the hot tub under the gazebo, kick back on the back deck & host friends or family in the fully furnished bunkie/trailer. Bonuses: Outdoor shower, high-efficiency washer/dryer, 14x7 shed & a temporary garage. This flat & usable 0.15-acre lot has a plentiful artesian well or the option to connect to municipal water. Located on a paved road maintained year-round with school bus pickup. Adventure is all around, world-class skiing at 3 hills, phenomenal golf & some of the best fishing you'll ever find - just steps away. Only 30 minutes to the U.S. border & a short drive to the Cranbrook airport. *This is more than a home—it’s a lifestyle.* Neighbouring property is also for sale. Call your Agent or the Listing Agent today. (id:51532)
Tags
| Property Summary |
|---|
| Building |
|---|
| Level | Rooms | Dimensions |
|---|---|---|
| Second level | Bedroom | 14' x 11' |
| Basement | Partial bathroom | 5' x 5' |
| Main level | Primary Bedroom | 10' x 9'6'' |
| Full bathroom | 7' x 7' | |
| Living room | 11' x 14' | |
| Kitchen | 7'9'' x 9'6'' |
| Features | |||||
|---|---|---|---|---|---|
| RV(2) | Refrigerator | Dishwasher | |||
| Oven | Washer & Dryer | Heat Pump | |||




















































