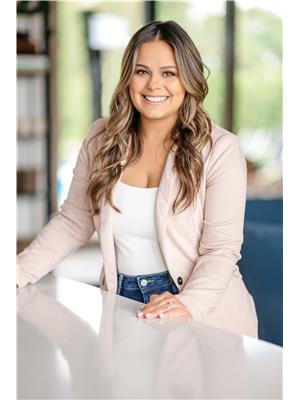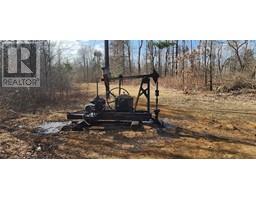631 MAIN STREET, Bothwell, Ontario, CA
Address: 631 MAIN STREET, Bothwell, Ontario
Summary Report Property
- MKT ID25001842
- Building TypeHouse
- Property TypeSingle Family
- StatusBuy
- Added2 weeks ago
- Bedrooms4
- Bathrooms3
- Area0 sq. ft.
- DirectionNo Data
- Added On06 Feb 2025
Property Overview
Step into your dream home! Built in 2019, this stunning 4-bedroom, 3 bathroom property is nestled in the heart of Bothwell, a charming village community surrounded by nature and wide-open spaces. Thoughtfully designed with modern living in mind, this home features an open-concept layout that’s perfect for family life and entertaining. The kitchen is a showstopper, complete with newer appliances, a gorgeous island, and granite countertops, all leading to a deck with a concrete patio and gazebo—ideal for summer gatherings. The primary bedroom offers a peaceful retreat with a private ensuite and walk-in closet. Head downstairs to a newly finished basement that adds extra living space with a large bedroom, bathroom, and ample storage. Finally, the oversized double garage is perfect for your cars, toys and hobbies. All this home needs is you! (id:51532)
Tags
| Property Summary |
|---|
| Building |
|---|
| Land |
|---|
| Level | Rooms | Dimensions |
|---|---|---|
| Basement | Utility room | 11 ft ,4 in x 31 ft ,9 in |
| 3pc Bathroom | Measurements not available | |
| Bedroom | 9 ft ,11 in x 15 ft ,6 in | |
| Recreation room | 12 ft ,11 in x 44 ft ,9 in | |
| Main level | 4pc Bathroom | Measurements not available |
| Bedroom | 12 ft ,4 in x 11 ft ,11 in | |
| Bedroom | 12 ft ,4 in x 11 ft ,11 in | |
| Living room | 14 ft ,10 in x 17 ft ,10 in | |
| Dining room | 14 ft ,10 in x 12 ft ,4 in | |
| Kitchen | 14 ft ,10 in x 16 ft ,8 in | |
| 3pc Ensuite bath | Measurements not available | |
| Primary Bedroom | 12 ft ,1 in x 13 ft ,2 in |
| Features | |||||
|---|---|---|---|---|---|
| Double width or more driveway | Attached Garage | Garage | |||
| Inside Entry | Central air conditioning | Fully air conditioned | |||


























































