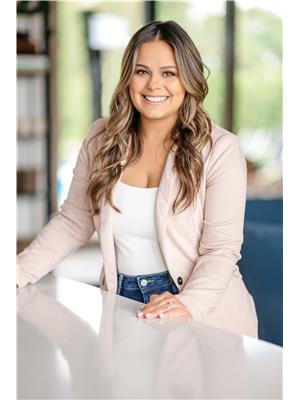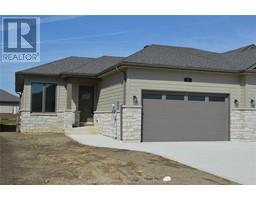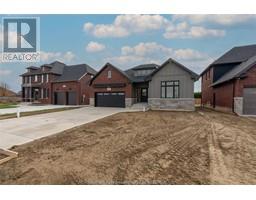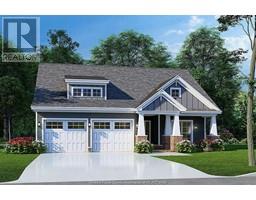147 CRYSTAL DRIVE, Chatham, Ontario, CA
Address: 147 CRYSTAL DRIVE, Chatham, Ontario
Summary Report Property
- MKT ID24029394
- Building TypeHouse
- Property TypeSingle Family
- StatusBuy
- Added9 weeks ago
- Bedrooms4
- Bathrooms3
- Area0 sq. ft.
- DirectionNo Data
- Added On16 Dec 2024
Property Overview
Nestled in a peaceful, family-friendly neighbourhood, this 4-bedroom, 2.5-bathroom home sits on a beautifully landscaped double corner lot. With over 3,000 sq ft of finished space, it offers a thoughtful layout and ample storage. The main floor features a chef’s dream kitchen with coffered ceilings, expansive countertops with a breakfast bar, and large windows that fill the space with natural light. The kitchen flows seamlessly into the dining area, which is enhanced by a double-sided gas fireplace that also adds warmth to the separate family room. A kids’ playroom, living room, powder room, main-floor laundry, and access to the double-car garage complete this level. Upstairs, the spacious primary suite includes an ensuite with heated floors, plus three additional bedrooms and a full bath. The finished basement offers a recreation room with a laser projector, ample storage, and a workshop. Outside, enjoy the beautifully landscaped yard with serene water features. Let's find your nest! (id:51532)
Tags
| Property Summary |
|---|
| Building |
|---|
| Land |
|---|
| Level | Rooms | Dimensions |
|---|---|---|
| Second level | Bedroom | 9 ft x 9 ft ,10 in |
| Bedroom | 12 ft ,1 in x 15 ft ,1 in | |
| Bedroom | 10 ft ,11 in x 9 ft ,11 in | |
| 5pc Bathroom | Measurements not available | |
| Primary Bedroom | 14 ft x 15 ft ,1 in | |
| 3pc Ensuite bath | Measurements not available | |
| Basement | Hobby room | 11 ft ,3 in x 23 ft ,7 in |
| Recreation room | 12 ft ,1 in x 29 ft ,1 in | |
| Utility room | 10 ft ,3 in x 23 ft ,7 in | |
| Main level | Playroom | 11 ft ,9 in x 10 ft ,11 in |
| Laundry room | 12 ft ,1 in x 6 ft ,11 in | |
| 2pc Bathroom | Measurements not available | |
| Kitchen | 18 ft ,11 in x 19 ft ,8 in | |
| Dining room | 14 ft ,5 in x 19 ft ,8 in | |
| Family room/Fireplace | 19 ft ,9 in x 15 ft ,2 in | |
| Living room | 12 ft ,1 in x 17 ft ,8 in |
| Features | |||||
|---|---|---|---|---|---|
| Double width or more driveway | Interlocking Driveway | Side Driveway | |||
| Attached Garage | Garage | Inside Entry | |||
| Cooktop | Dishwasher | Refrigerator | |||
| Oven | Central air conditioning | Fully air conditioned | |||





































































